Content may contain affiliate links. When you shop the links, I receive a small commission at no cost to you. Thank you for supporting my small business.
This home office may be small but it packs a design punch! See the before and after of this beautiful and tranquil work space.
When we remodeled our kitchen a couple of years ago, we also reconfigured most of our main floor. Instead of a formal dining room that never got used, we added a wall and created two new rooms – a butler’s pantry directly off the kitchen, and on the other side, a home office for me. While my new office is a bit smaller than the office I previously had, I have to say I absolutely love it.
The smaller size posed a few challenges when it came to figuring out enough space for a desk and storage furniture. Since I no longer had a closet, I purged a lot of stuff that I was no longer using, and kept what I needed to the bare minimum.

I found the perfect corner desk that allows me to look out the window while I work, and a large matching bookcase and cabinet combo that stores my work essentials and houses my printer.
I had to get rid of the previous rug that I had (even though I loved it) because the door couldn’t open properly.
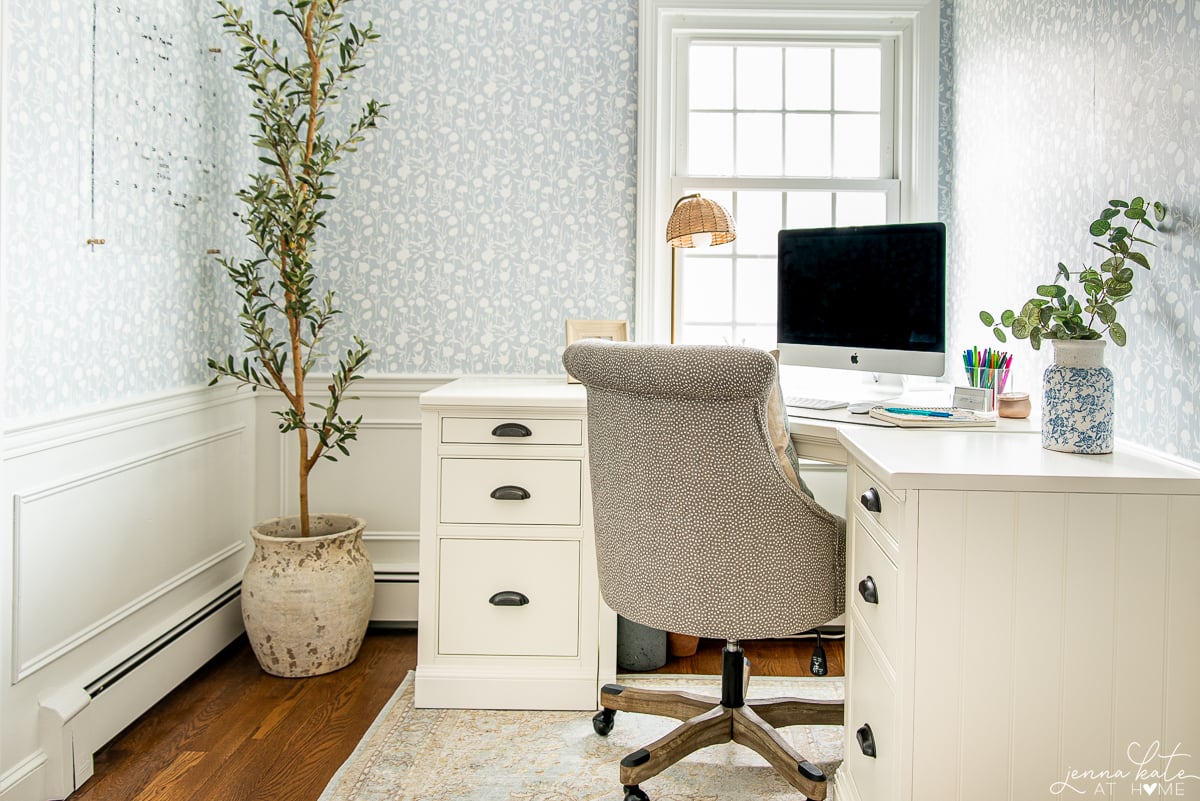
As cute as the office looked with the new furniture, it was just lacking a little something. I love to have fun with small spaces, so when I came across this pretty blue wallpaper, I knew it was the perfect thing to add a design punch to the space.
6 weeks post-partum with baby number 4, I hung the wallpaper in a weekend and was absolutely thrilled with how it turned out. The wallpaper adds the perfect soft color and really finishes the room!
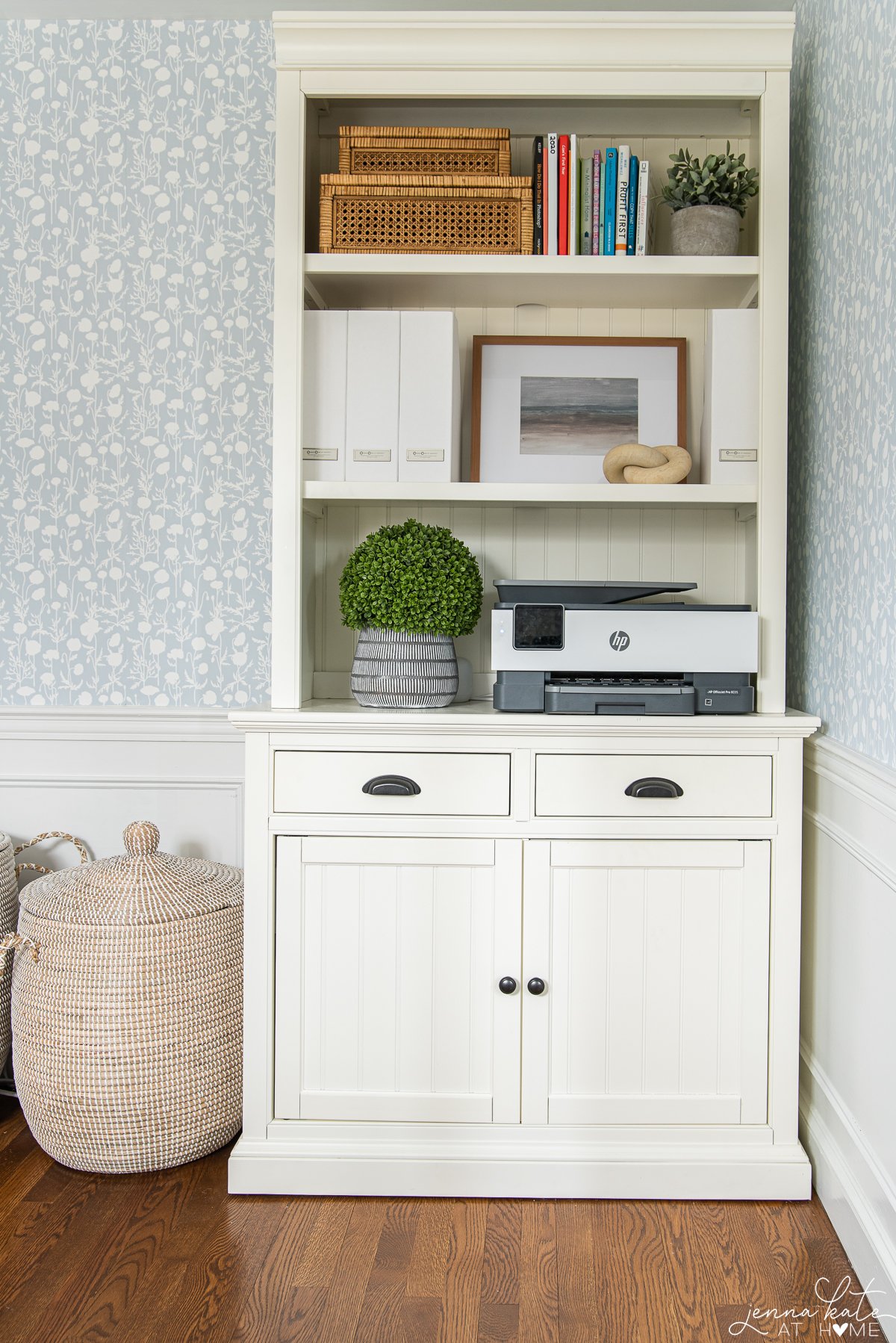
Unfortunately, the wallpaper was recently discontinued (why? It’s so pretty!) but this blue floral wallpaper is similar.
Of course new wallpaper meant I needed a matching rug, so I got rid of the previous rug and brought in this pretty one instead.
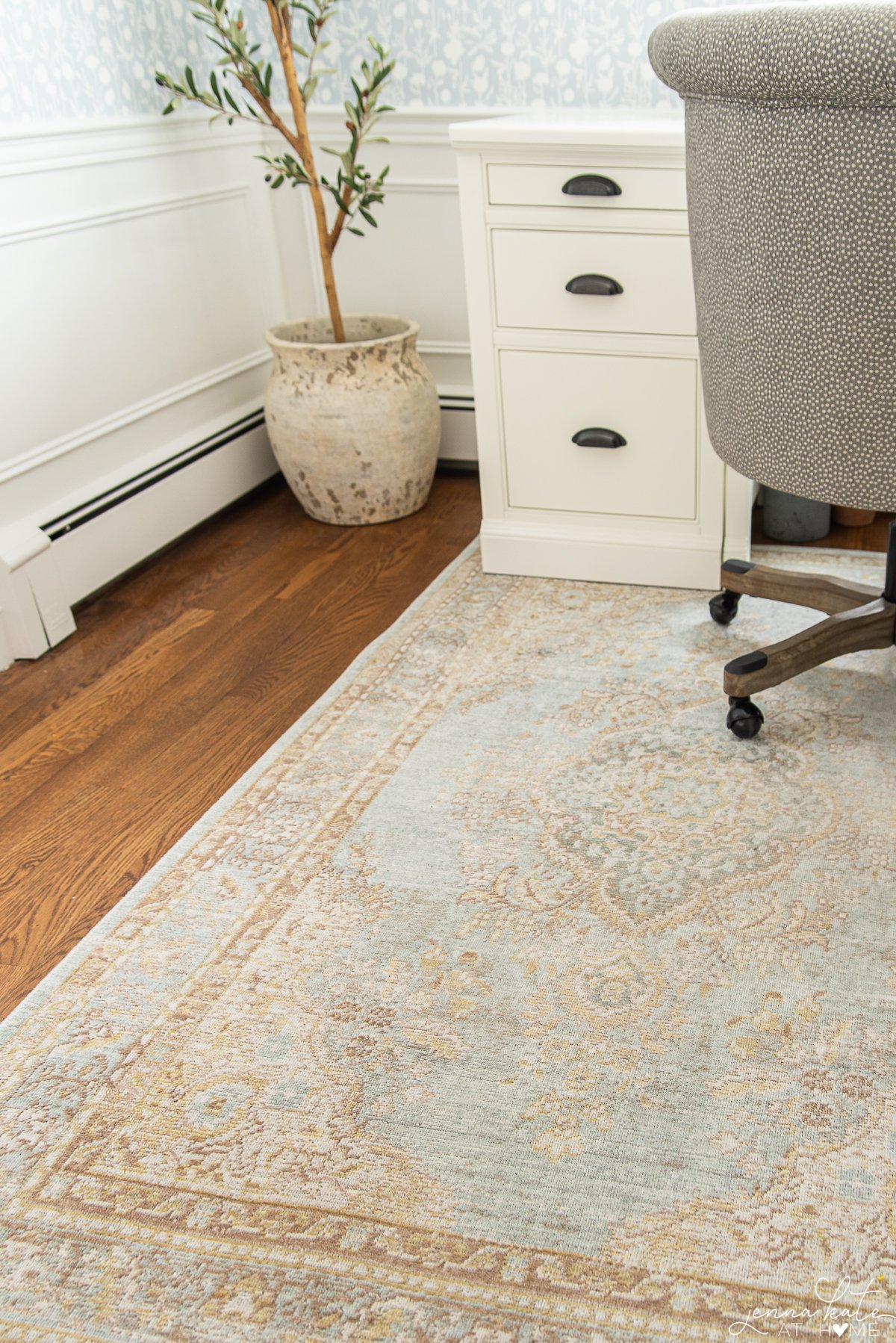
I love creative storage solutions especially when you’re lacking a lot of space. Even though this room doesn’t have a closet, there’s so much storage between the desk, bookcase and these seagrass baskets. I have these baskets in almost every room of our home, but they look pretty and it’s so easy to throw items in!
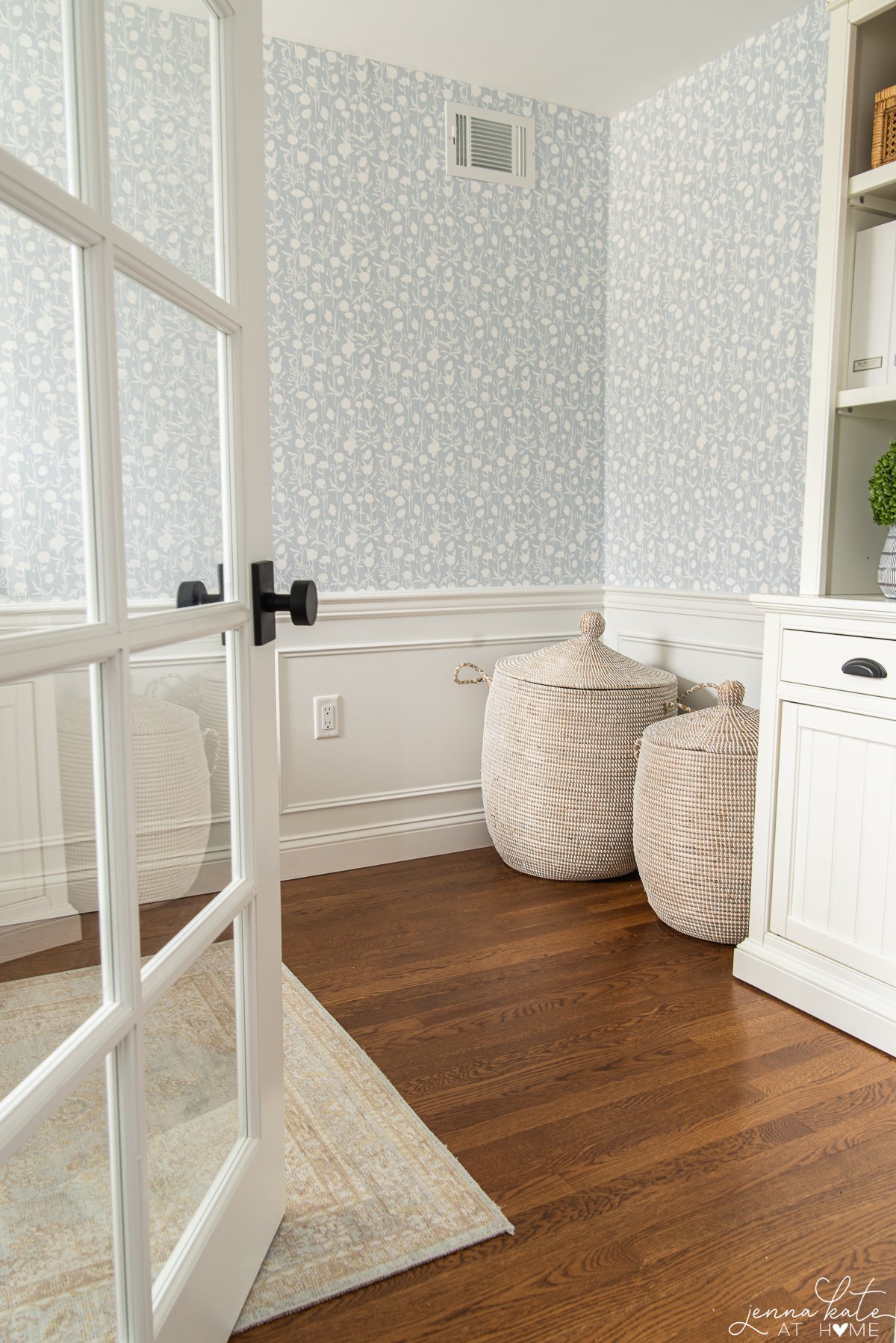
The baskets store all my extra throw pillows and inserts in the office. In the living room and basement, they serve as toy, stuffed animals, and dress-up storage; of course, in our bedroom, they are laundry hampers.

My desk chair is comfortable and supportive and rolls easily and comes in several other colors, too. I love having my desk situated in this corner that allows me to look out the window! It sure beats staring at a wall all day long!
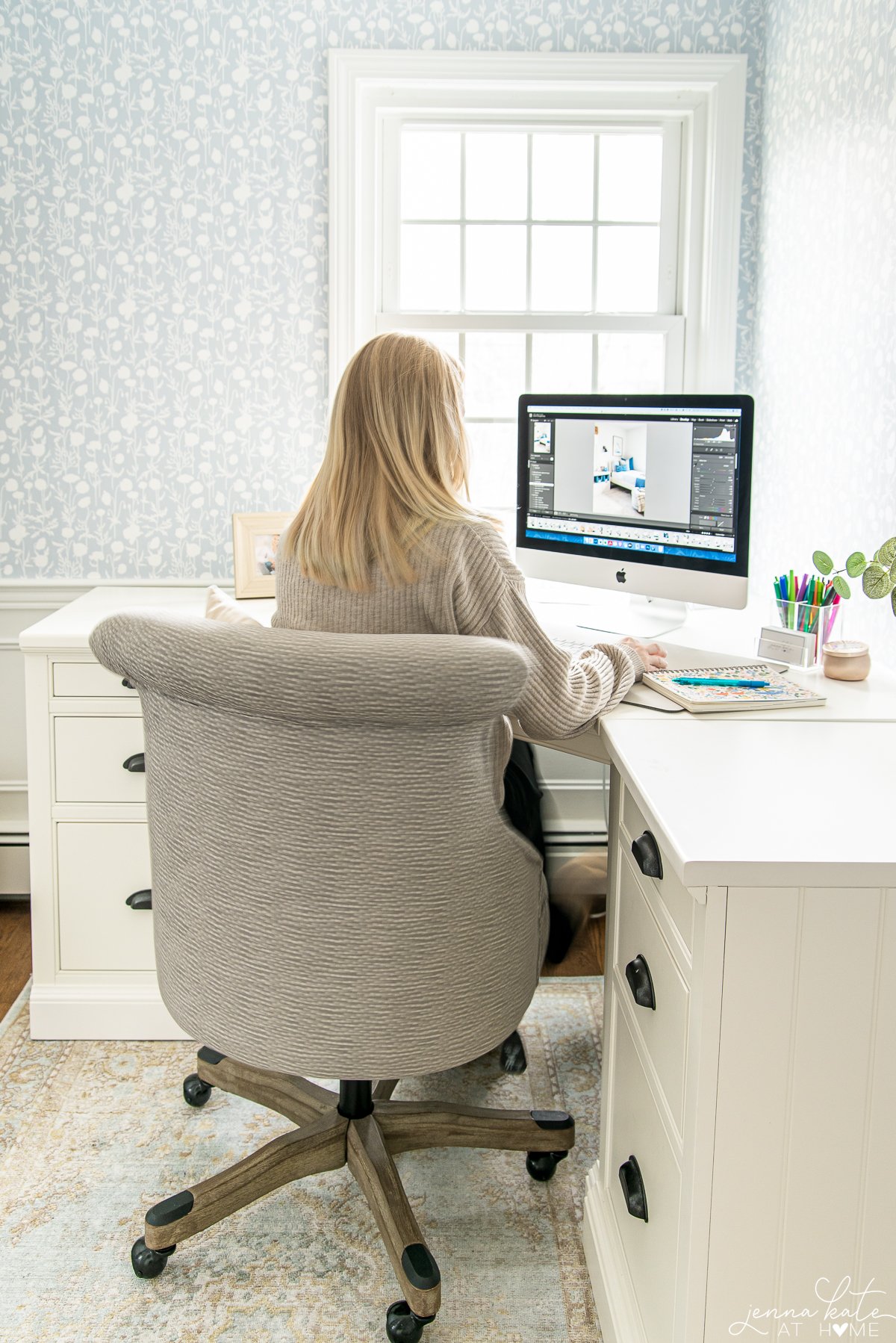
As I get older, my need for uncluttered spaces increases. I’m sure the fact that I have 4 little boys and lots of toys around the house might have something to do with it! My own personal spaces need to be tidy and organized at all times!
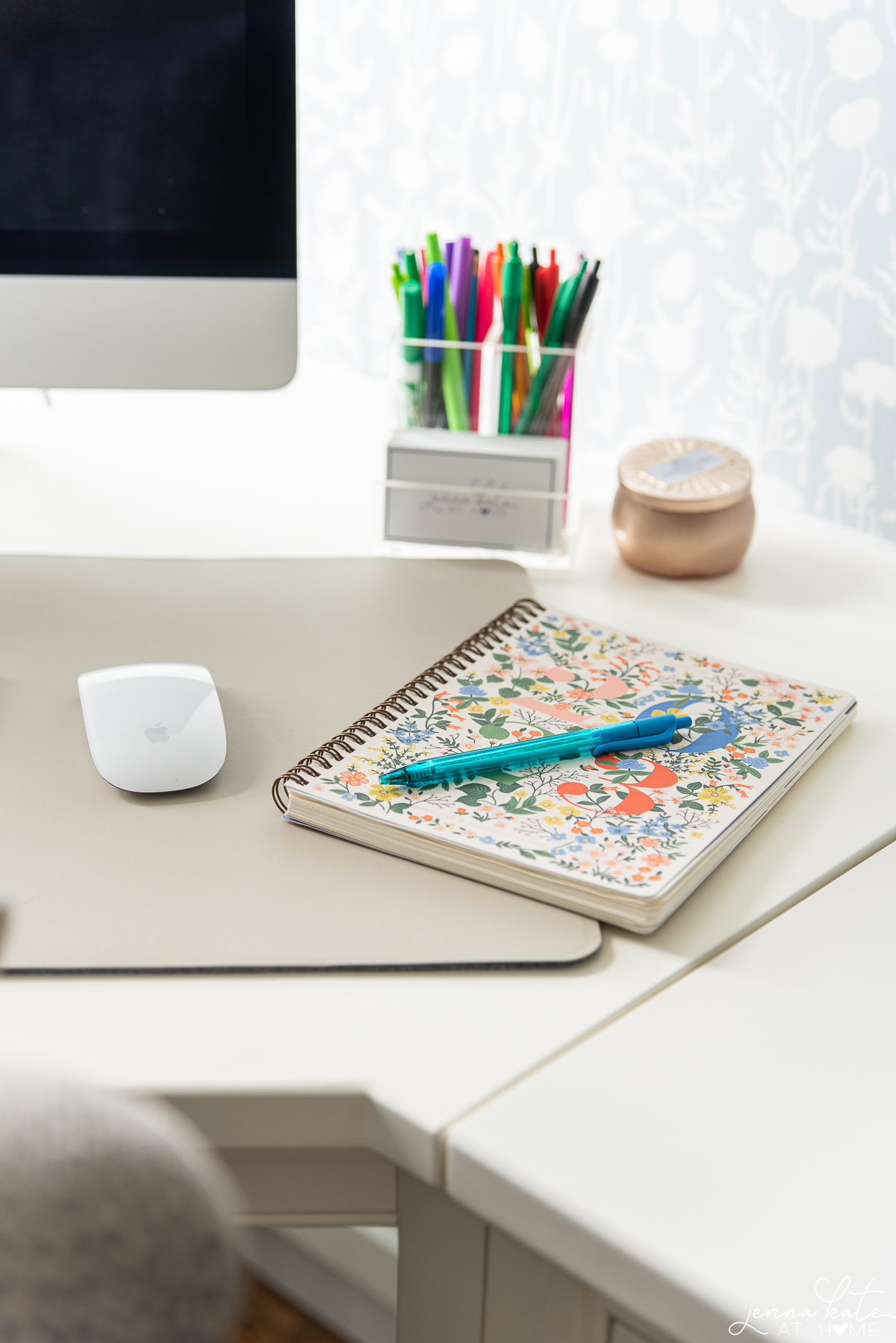
I love to put a faux tree in the corner of a room. This artificial olive tree in a large ceramic planter adds the perfect finishing touch to the office, as it does with any room. It adds height, color, texture, and that organic thing that every room needs.
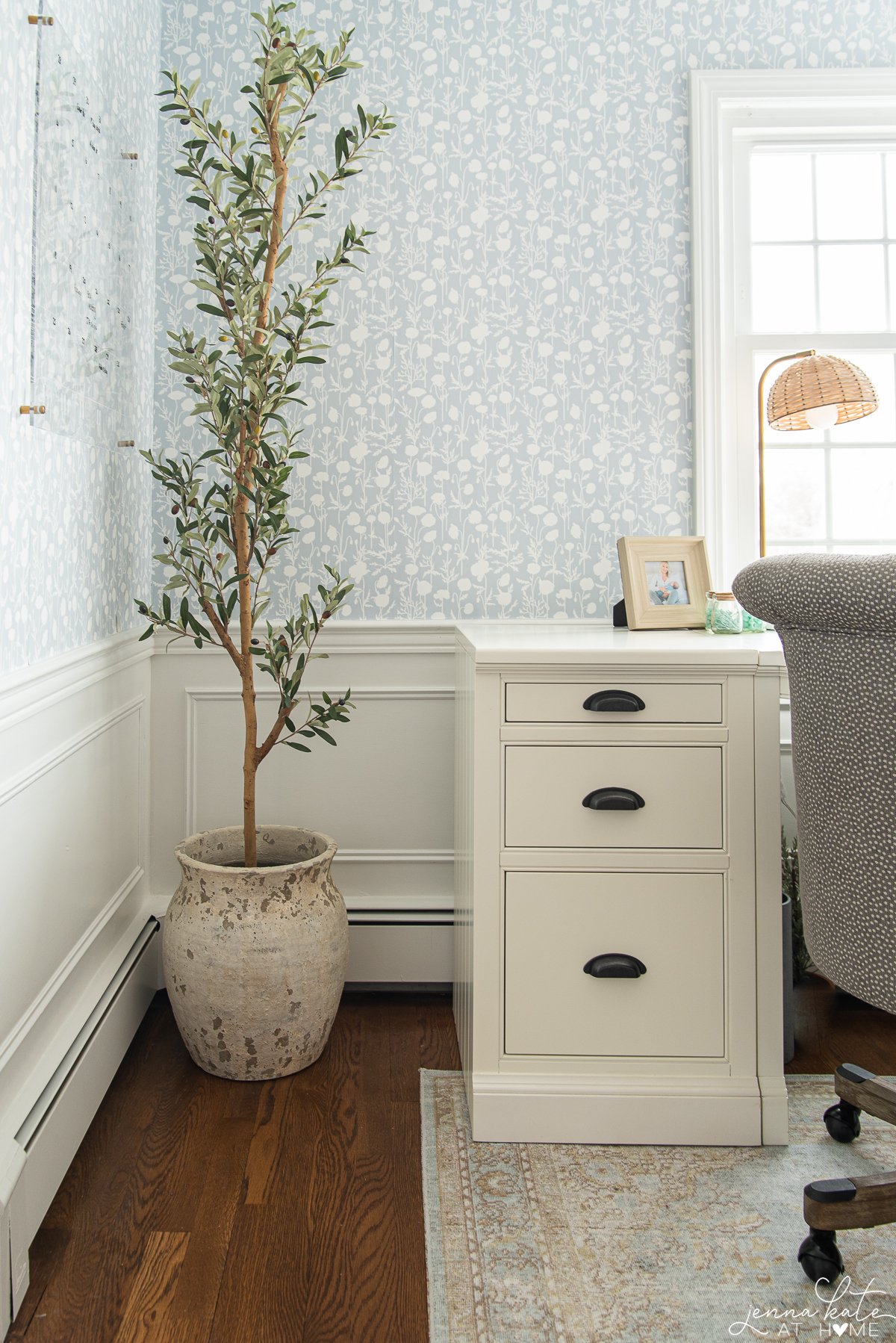
What do you think? It just goes to show that even a small space can have have some design flair!

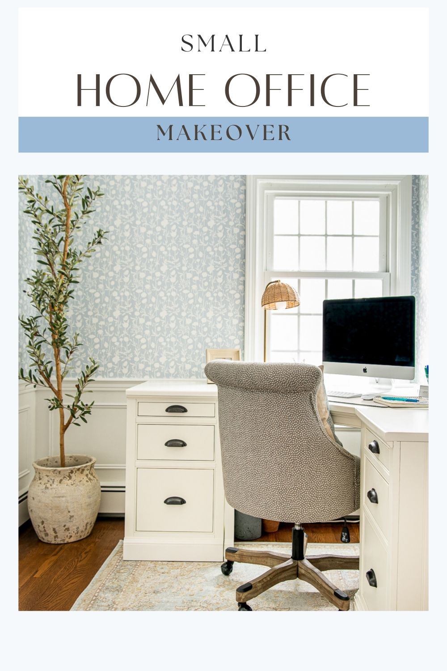
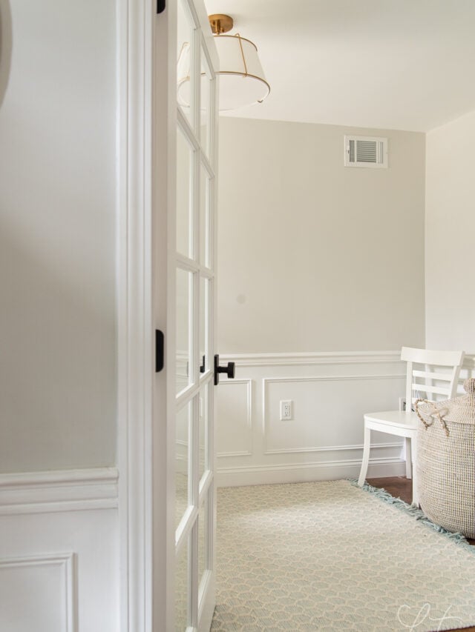
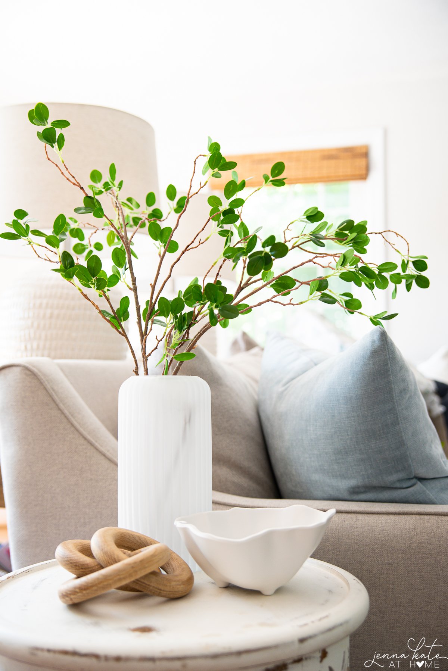
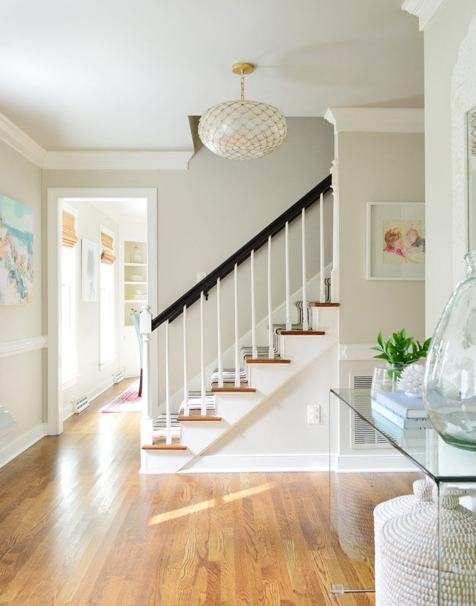
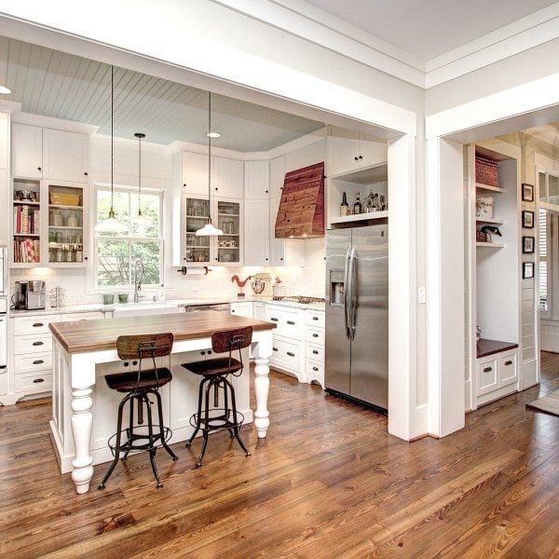
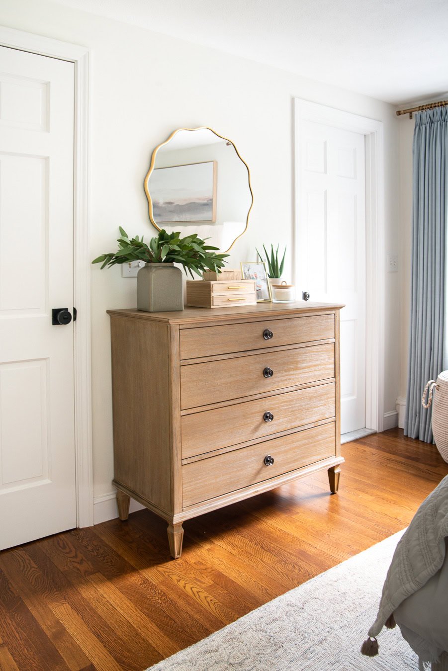
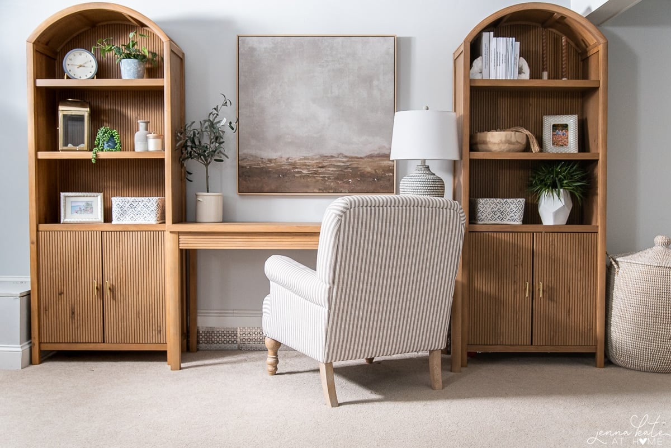
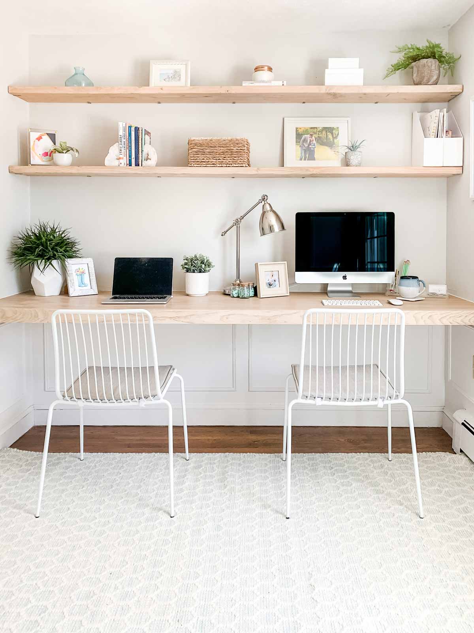
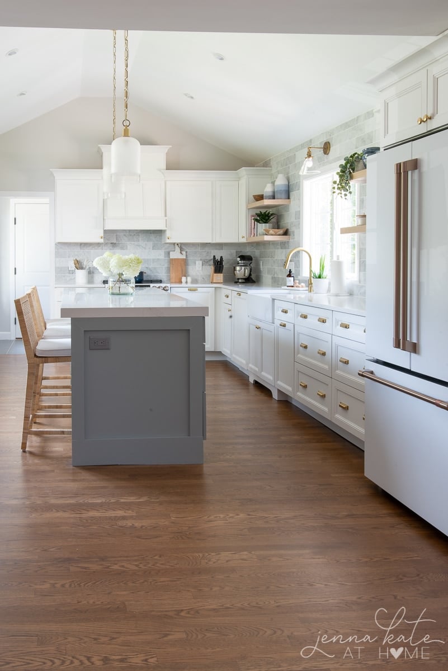
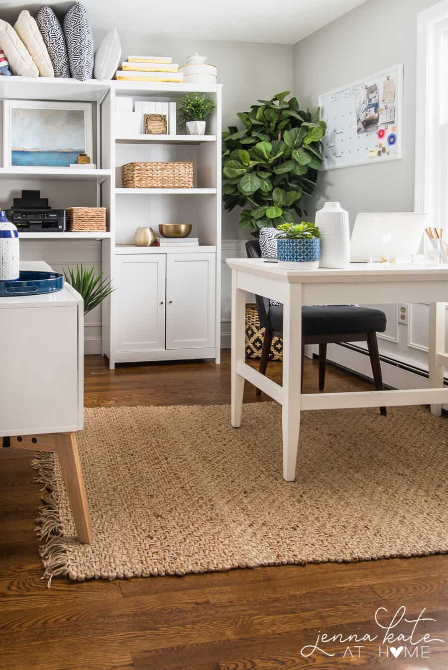
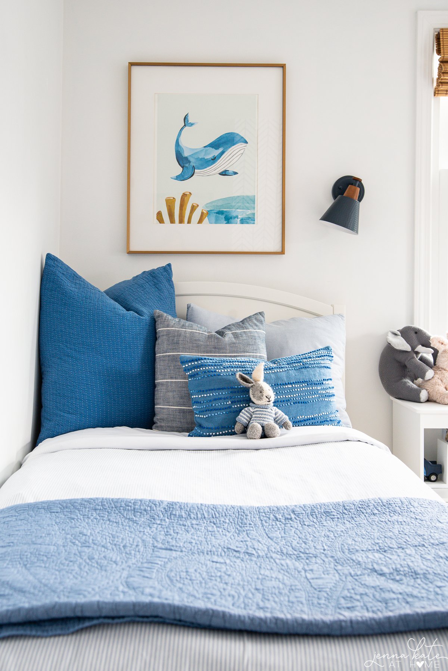
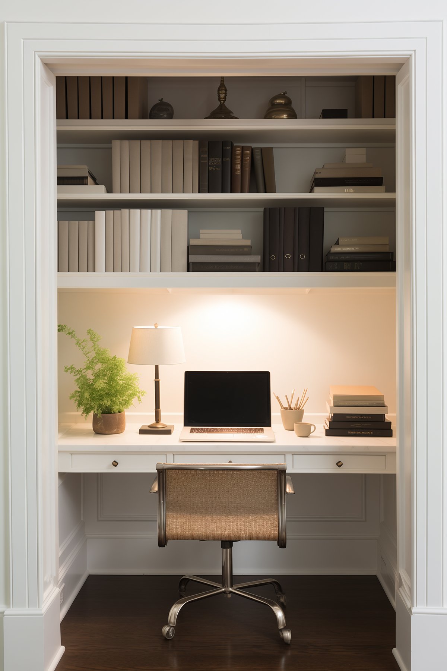
Love your new little office along with your Butlers pantry! Such a great way to modernize your layout. Can I asked how you sourced your contractor for the cabinets and wall additions?
Your office is beautiful. I love everything about it. Your style is unique and always makes sense to me.
I am so delighted I found you. I had been following another designer for at least 4 years but it was beyond me.
oh thank you so much, Arlene! Your comment made my day :-)
Jenna, I love this makeover. My home is a center entry two story so when you walk in the front door you see the dining room. Since life and family situations have changed over the years I no longer need my formal dining room and have been trying to figure out what to do with it. I have thought about making it into more of an office.
Hi Marlene! Our house is a center entry colonial, too. Our original dining room was right to the left as you walk in the front door and you could walk through it and exit the other end to the kitchen. It made sense for me to put up the wall and keep the side closest to the front door for the office and make a pantry on the other side. If an office makes more sense for you than a dining room, I say go for it! Especially if you are just switching out furniture, it’s a easy fix if you ever decide you want the dining room again.