Content may contain affiliate links. When you shop the links, I receive a small commission at no cost to you. Thank you for supporting my small business.
Whether you’re moving into an entirely new home or simply want to give your current one a fresh look, planning your room layout is an essential first step.
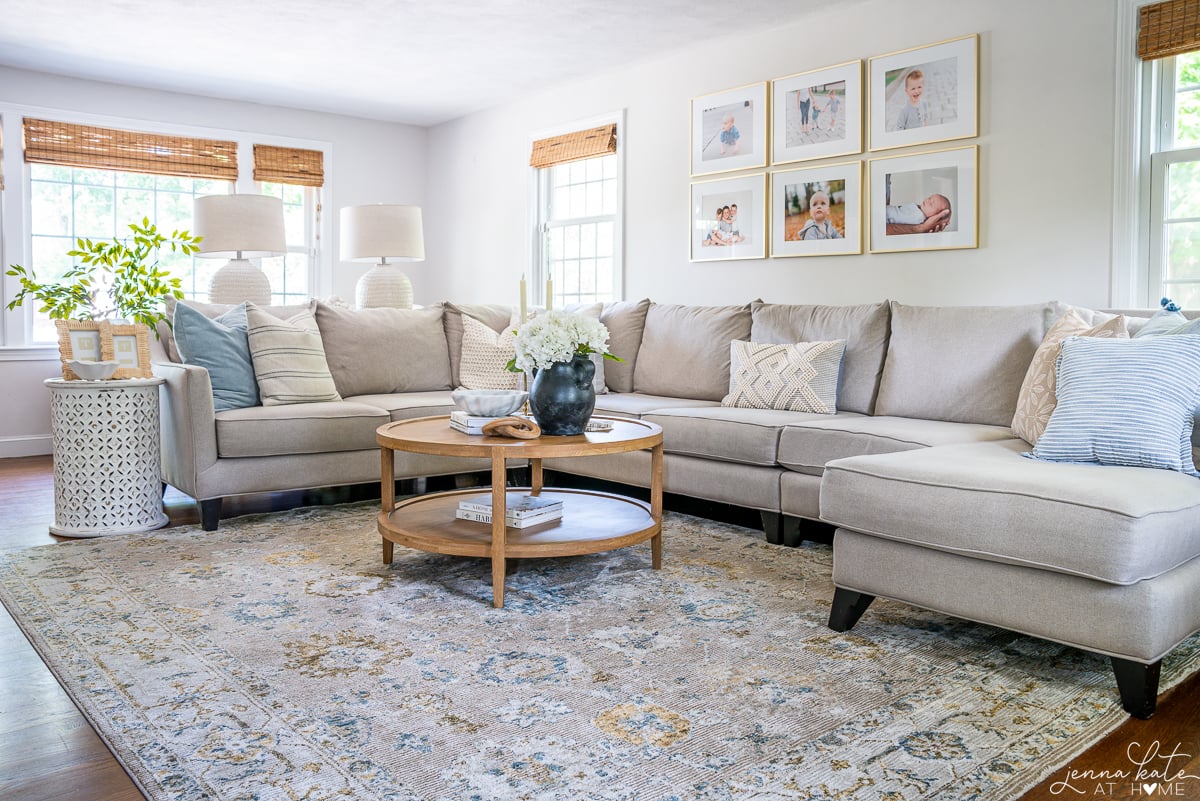
A well-designed room layout can transform floor space from cluttered and cramped to open and inviting, making it easier to relax and enjoy the entire house.
Your room layout should reflect your personal style and needs, so it’s important to have a clear vision before you begin. With a little bit of planning and creativity, you can create a room that’s both functional and stylish.
There are a few points to consider before starting to plan for furniture. Understanding these room elements will help you design a space you love. The great part about room planning is you can modify as you go – keep perfecting until you love it!
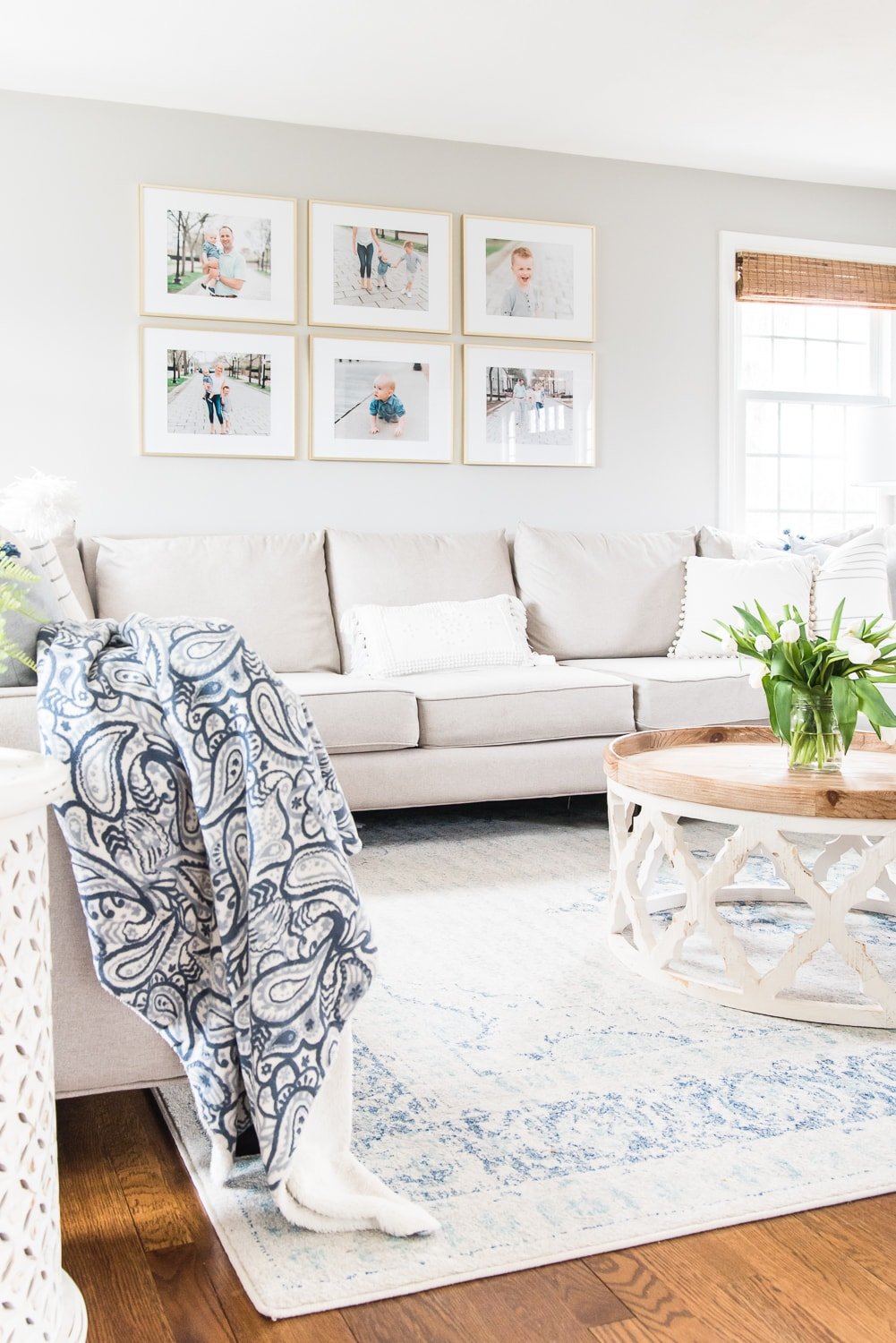
Identify Room Purpose
Although it seems obvious, it’s important to sit down and carefully consider the purpose of the room you are designing. For example, maybe you have intentions to design a guest bedroom. Think of scenarios in which case you might use the room, and what would be nice to include for guests.
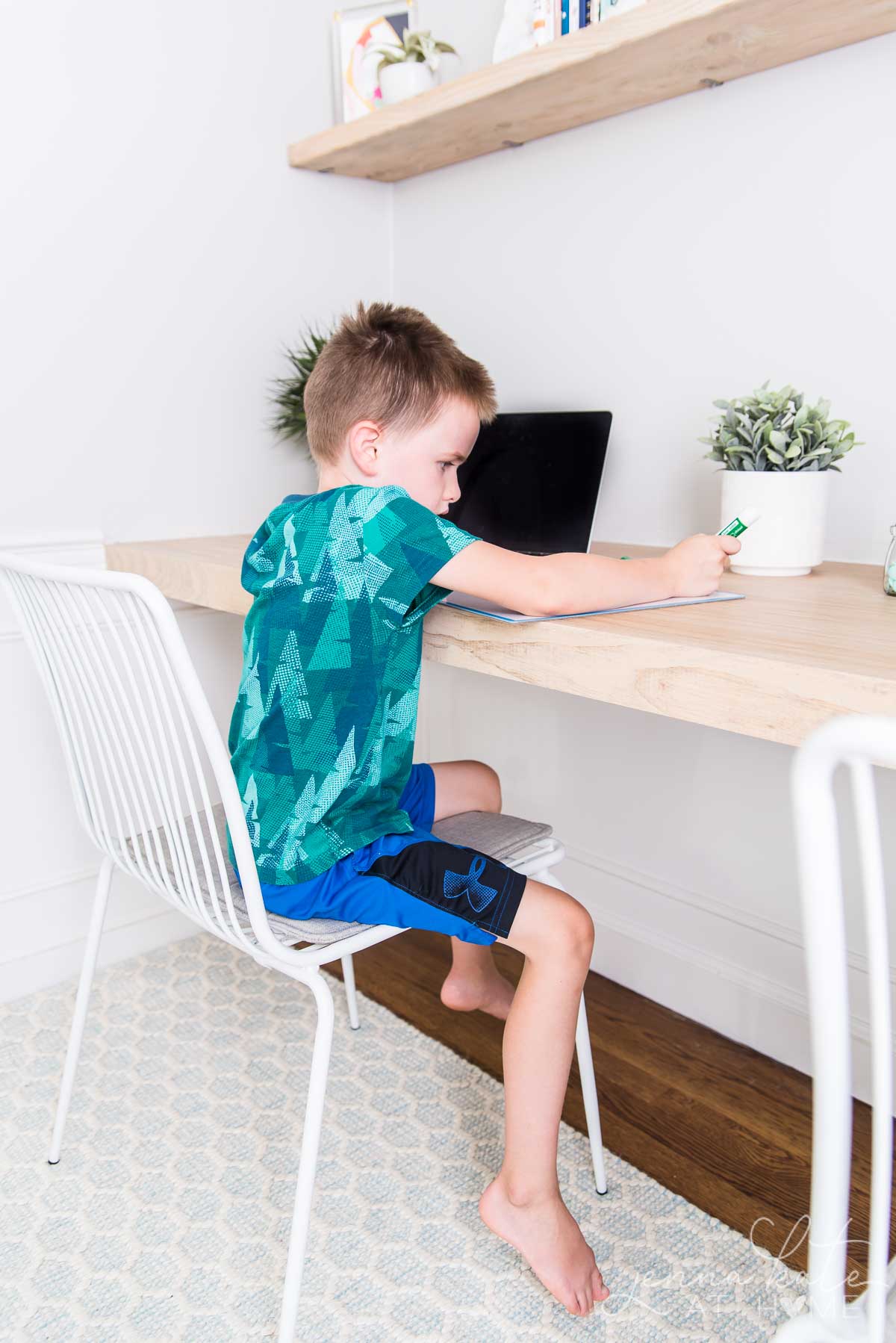
It’s also important to consider any secondary uses for a room. Will that room be used as a home office on occasion too? Or, maybe it will also serve as a playroom for your children. After all, this is real life!
Especially if you are working with a limited floor plan, it will be important to determine the purpose you’d like a room to serve to fully maximize on your design.
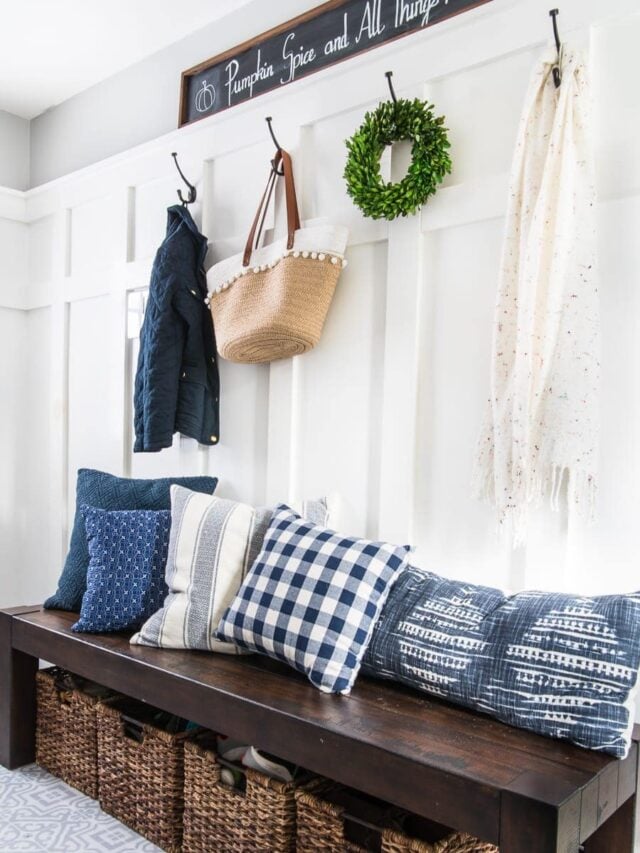
Determining the purpose of a room will also give you a good idea as to what functional elements to consider. In the kitchen, it will be important to have counter space for cooking. In the entryway, it will be important to have storage and overhead hooks for coats, jacket, and shoes.
Optimize Traffic Flow
One of the most vital aspects of room layout is traffic flow. Ensuring there is enough space for people to move around the room comfortably without feeling cramped is an easy way to master this. This is an important consideration in high-traffic areas like entryways, hallways, living rooms, and open areas.
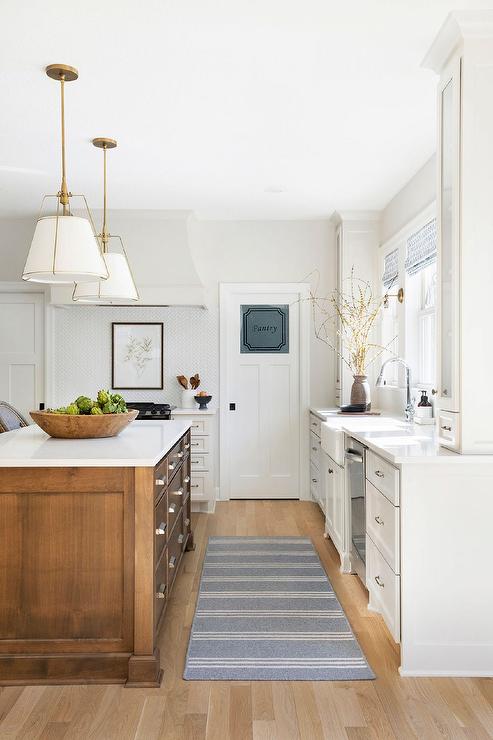
To maintain good traffic flow, consider the following:
- Keep furniture and large decorative objects away from doorways and walkways.
- Make sure there is enough space between furniture pieces to ensure the flow of traffic is not impeded.
- Analyze the placement of windows and doors when arranging furniture. Is there enough space to open doors fully and flow from one room to the next easily?
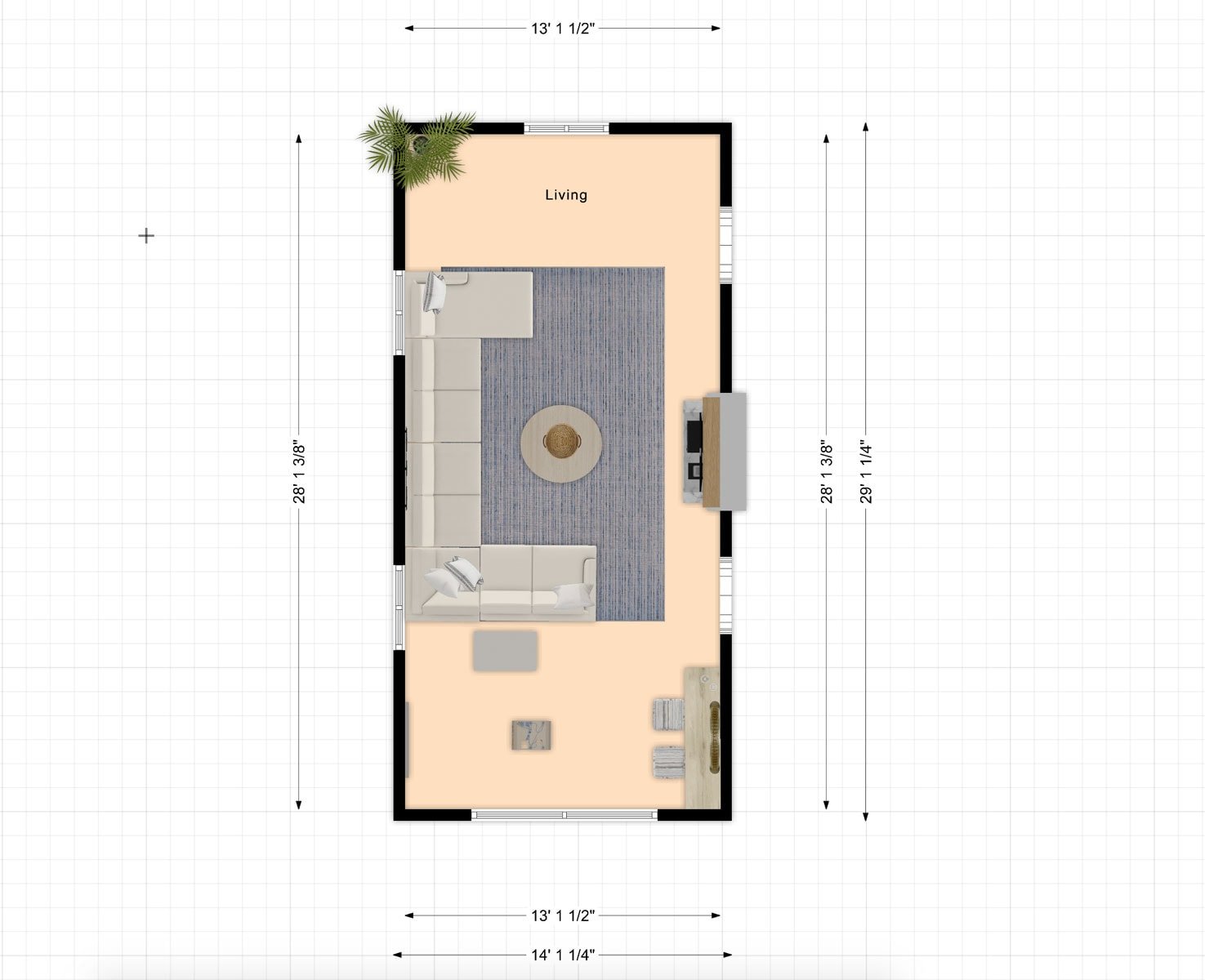
Enhance Natural Focal Point
Especially in a large room, include a focal point. Determine where the eye is naturally drawn upon entering a room.
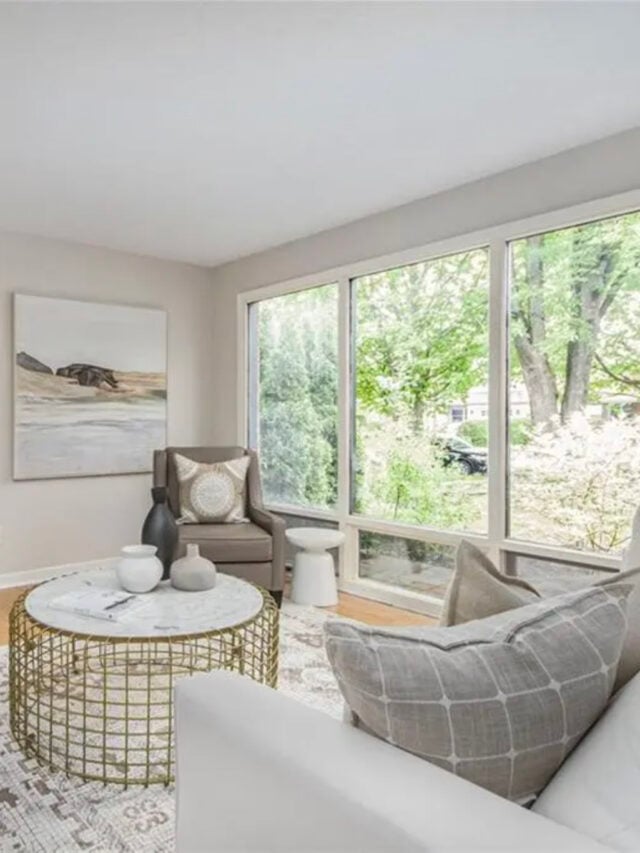
The best way to do this is to look for a large TV, fireplace, piece of artwork, or a breathtaking window with natural light radiating through.
Once you have identified the focal point, it will take little time to arrange the other furniture items around it to create a cohesive and visually appealing layout.
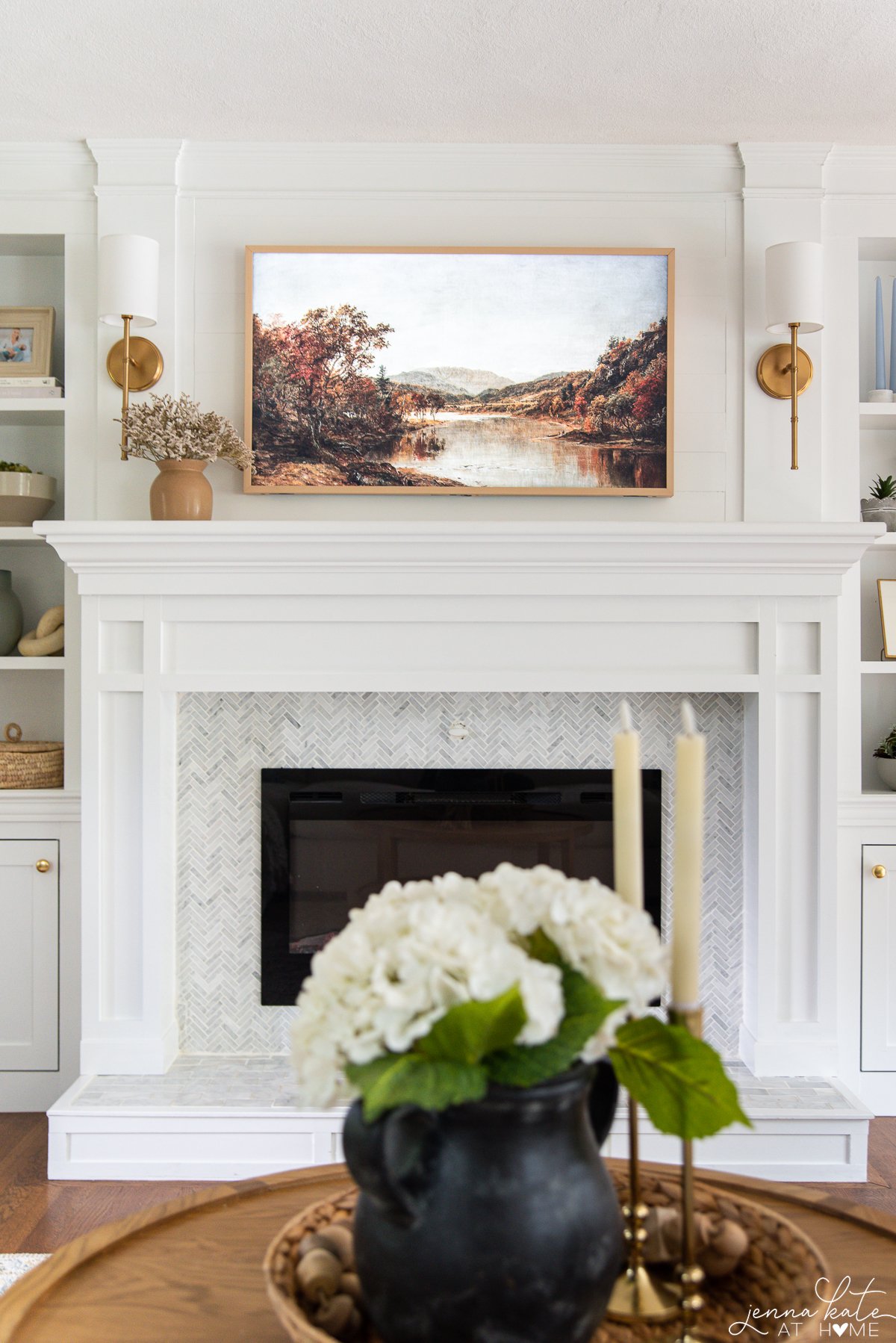
Consider Design Elements
Even in the early stages of planning a room layout, consider how you will incorporate decor to enhance the overall appearance of the space.
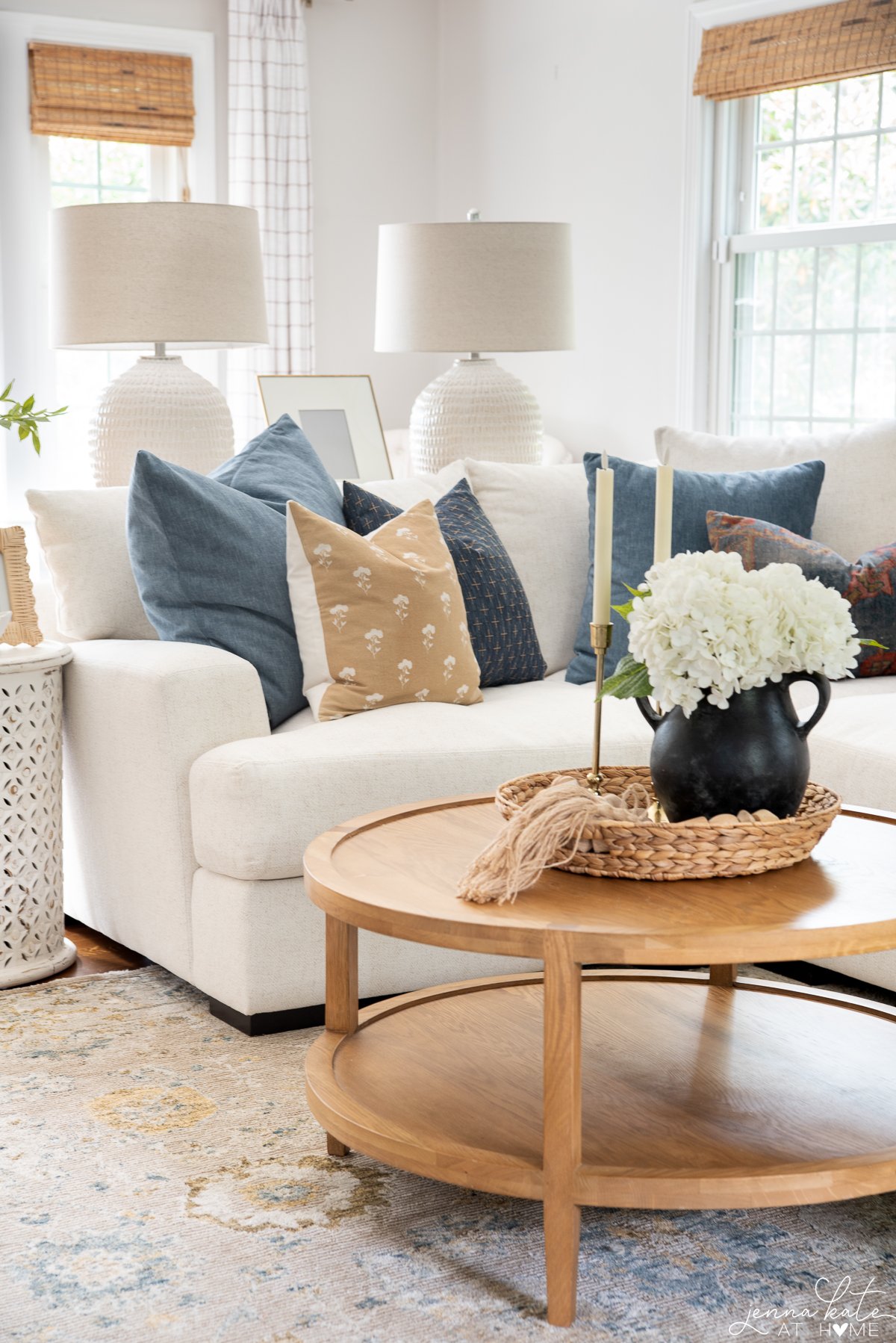
Choose a Color Scheme
Selecting a color palette is a great way to tie together your decor elements and create a cohesive look. Choose two or three colors that complement each other and use them throughout the room.
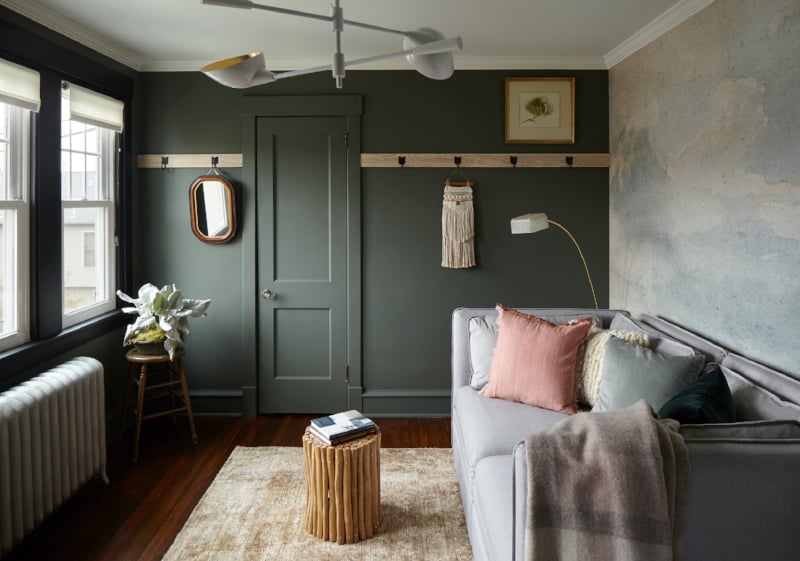
Select Furniture
Chances are, you already have some a piece of furniture or two you are hoping to include in your new room design. However, it can be fun to purchase a few new furniture pieces too. Select modern pieces that you love to build your furniture arrangement around.
Consider Texture
Plan for a few decorative objects with texture to add dimension to the side of the room. This could be a textured throw pillow, decor elements in different shapes, or a wavy framed mirror.
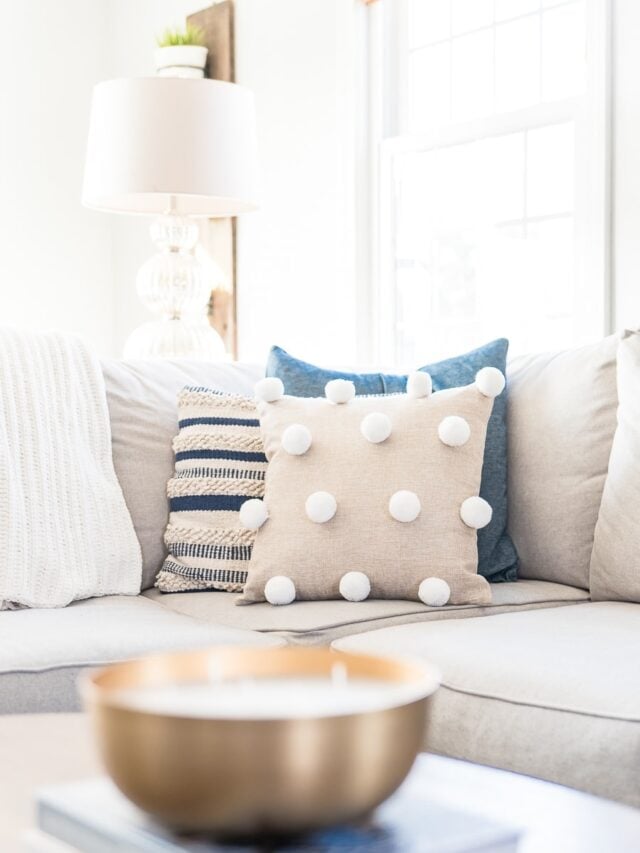
Use Ambient Lighting
Lighting can set the mood and be beneficial in illuminating a small living room or small bedroom. Consider using a mix of overhead lighting, table lamps, and floor lamps to create a warm and inviting atmosphere.
Balance and Symmetry
During the planning process, give thought to the balance and symmetry of a space. A well-balanced room is visually pleasing and comfortable to be in. Balance can be achieved by arranging furniture and other decorative objects in a way that creates a sense of symmetry.
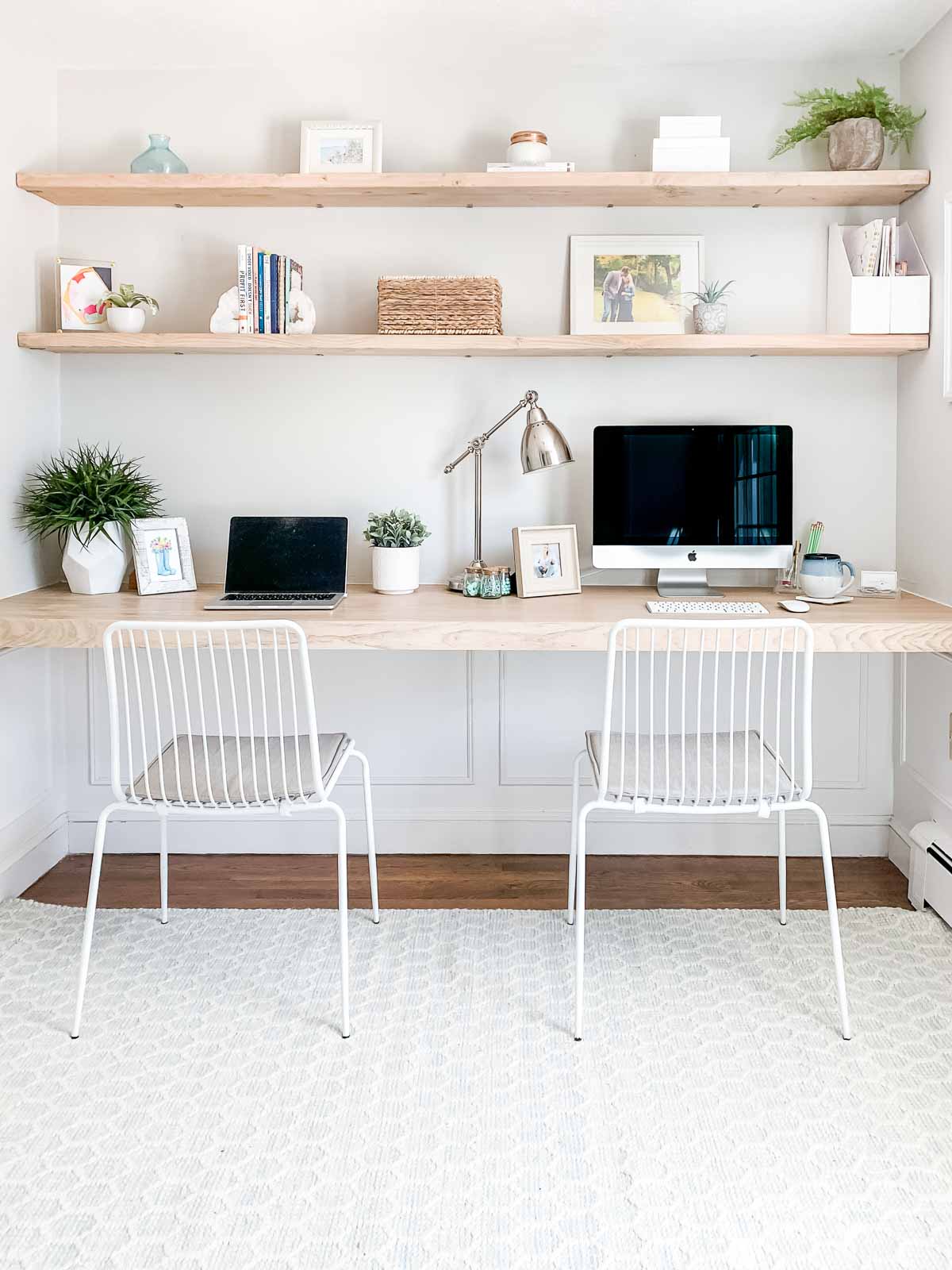
This doesn’t mean that everything needs to be perfectly symmetrical, but rather that there is a sense of balance and harmony in the room.
Here are a few ideas to create balance in your room layout:
- Use matching pairs of furniture and sets of two to create symmetry.
- Balance the weight of furniture and objects on either side of the room.
- Use complimentary colors to create balance and harmony.
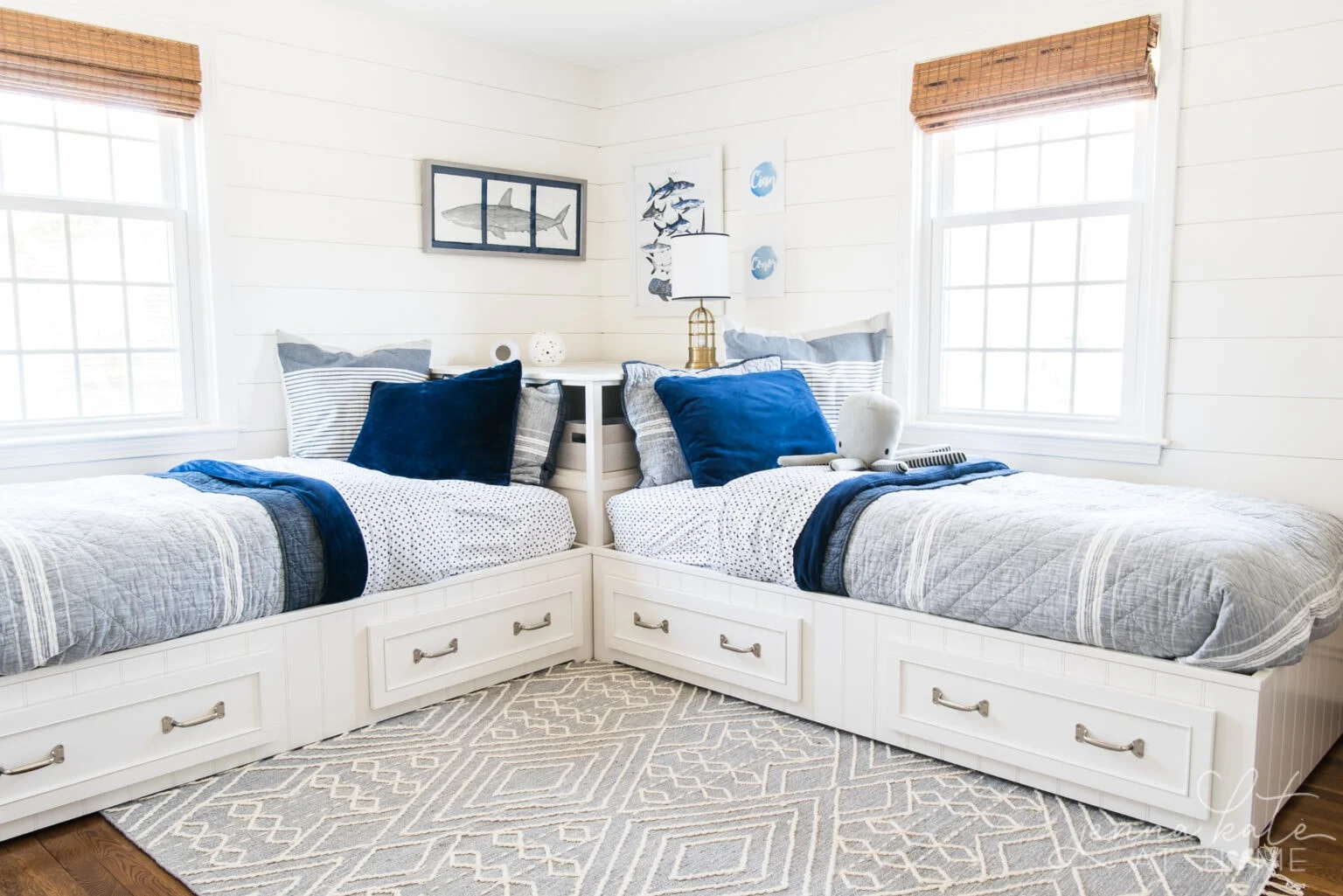
Create a Space Plan
There are two ways that I favor when creating a space plan. One is kind of old school, and uses graph paper. The other uses a free online room layout planner that may help you better visualize since it has a 3D option.
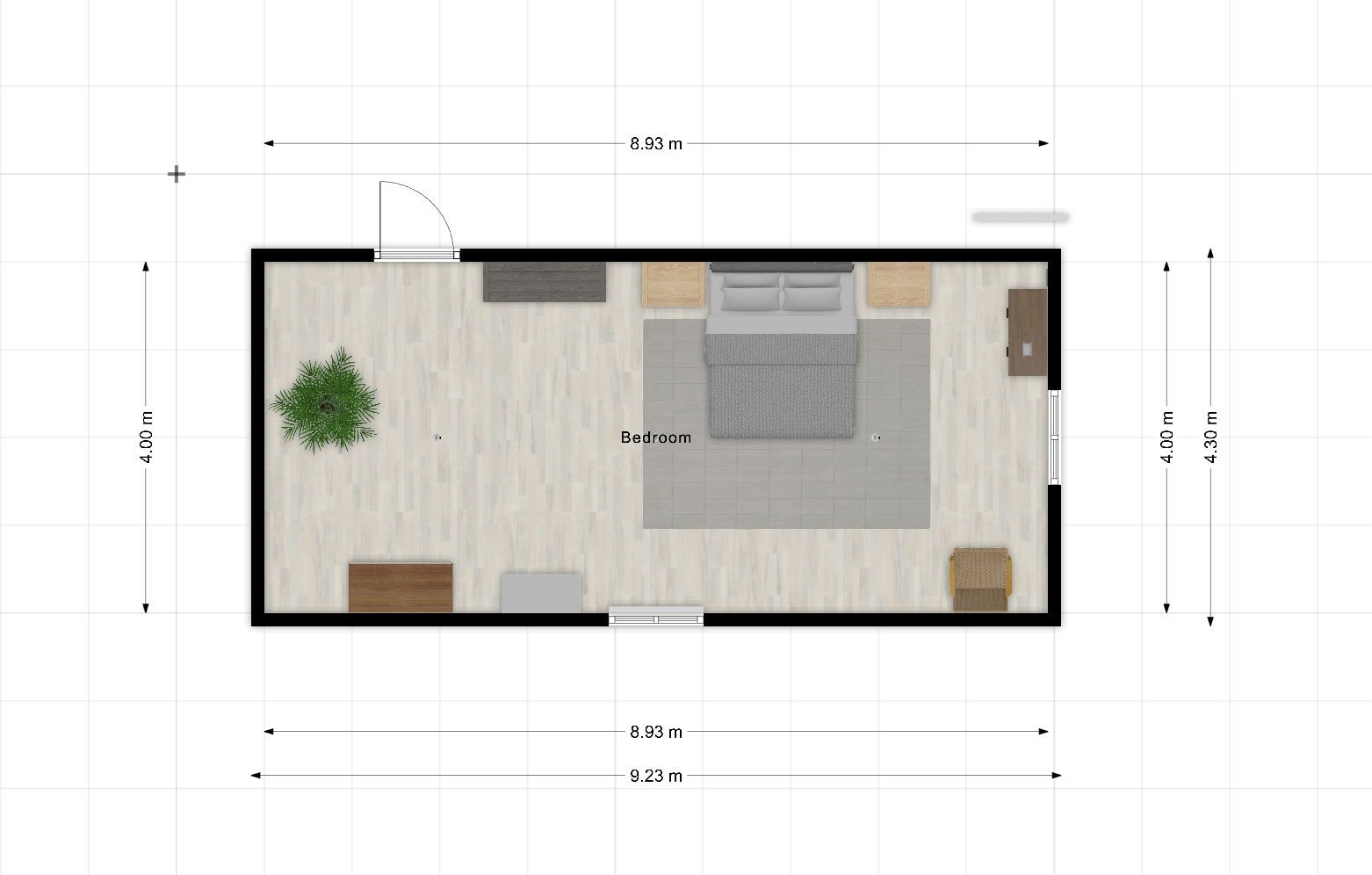
To Create a Room Layout on Graph Paper
On graph paper, draw out your room. To keep it simple, use simple scale of one square = 1 foot. So, if your room is 16 feet long, that would translate to 16 squares on the graph paper. Make sure all walls, windows, doors or openings are accounted for. Built-ins, fireplaces, radiators and other permanent fixtures should also be included.
Make a list of everything you would like to have in the space and create scaled paper cutouts for each piece. For example in a large living room you may want a couch, armchairs, coffee table, console table, and so on. By placing these scaled pieces of furniture onto your space plan, you will start to be able to see the room come to life; what limitations it has and whether you have too much/too little or too big/too small of furniture.
Don’t get hung up on one particular layout. Spend time moving the pieces around to see what looks and functions best for the space.
Use an Online Tool
This is my preferred method, since I can just plug in my room dimensions and go. The other added benefit is that you can see the space in both a 2d (top down/flat) format as well as a 3d format. For those who have a hard time visualizing, the 3D format is really helpful.
I like to use floorplanner.com because it’s free and easy to use once you’ve played around with it a few times. I created this mockup (below) of my living room in just 10 minutes and I’ve had fun switching up the accessories, rugs and furniture layout.
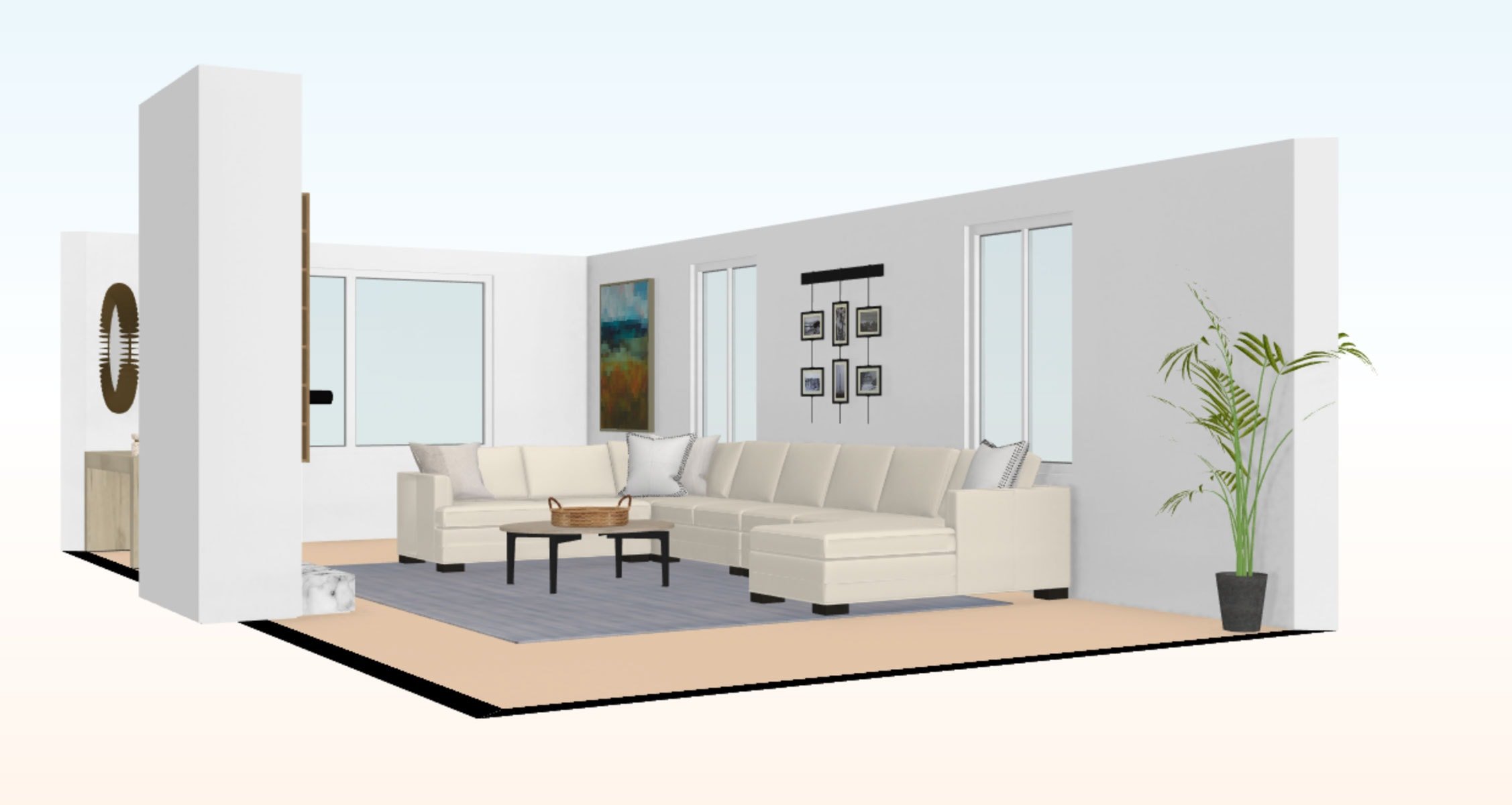
Final Thoughts
Planning a room layout is incredibly important to make the most out of the space you have. Even complete beginners can implement these design strategies and create a functional space their entire family loves.
You don’t need a lot of money or much space to showcase your personal style in your new home. There are tons of great free options for planning your room layout without having to hire an interior designer.
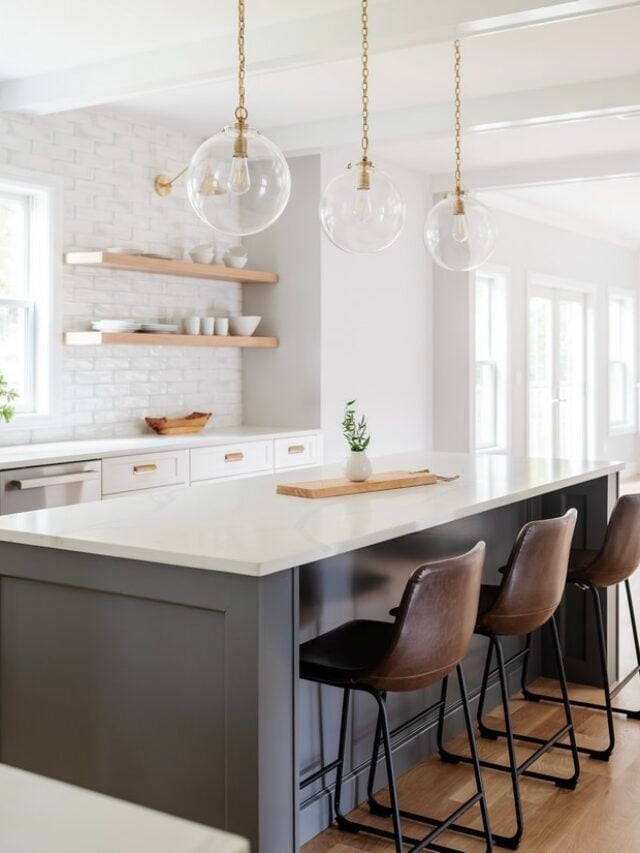
Using either the graph paper method or the free room planner online tool is a great way to help figure out the best furniture layout. Even if you resort to simply using a tape measure to mark out the dimensions on your floor, planning is key to a well executed design!

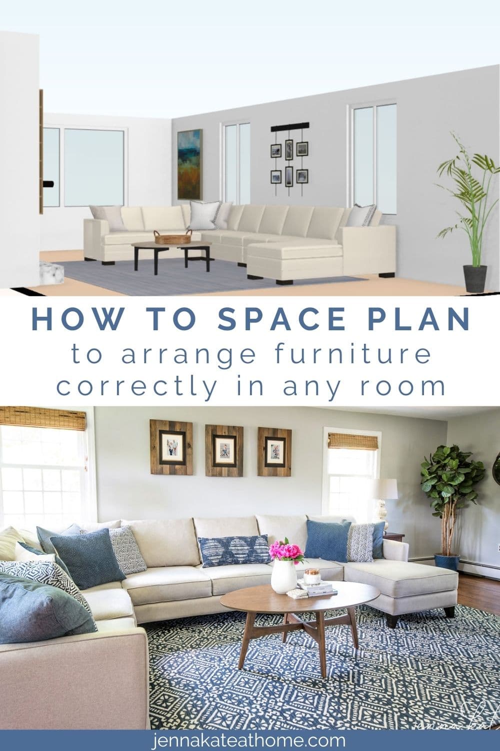
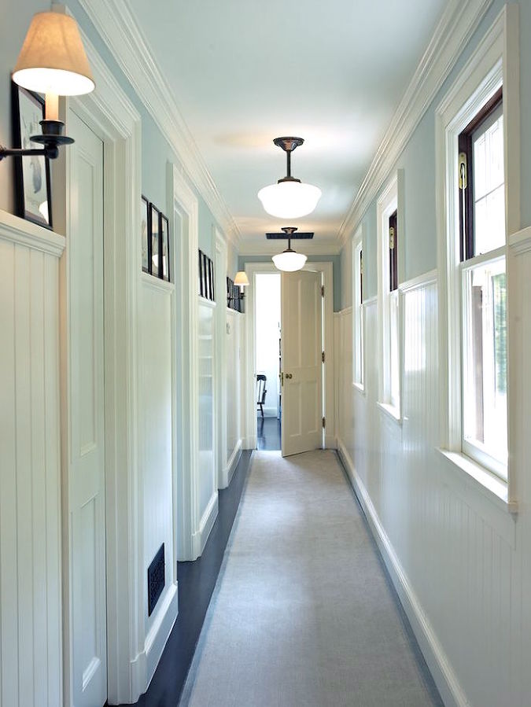
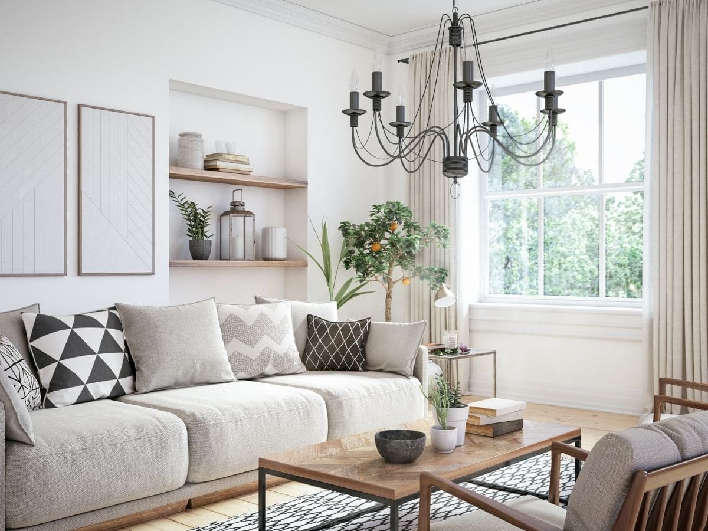
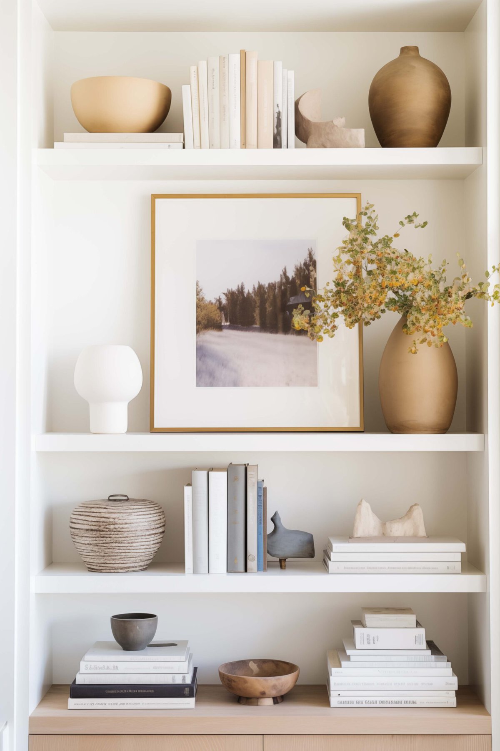
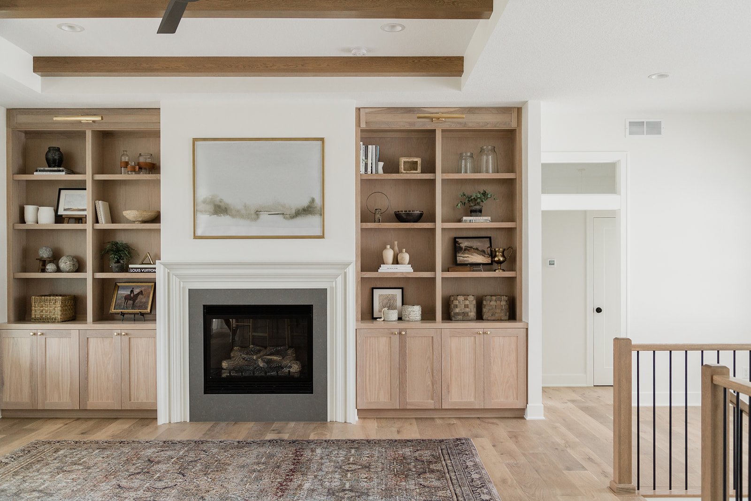
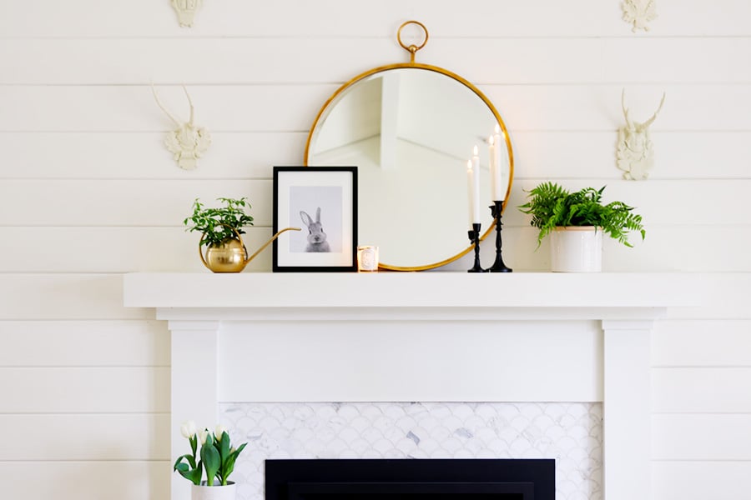
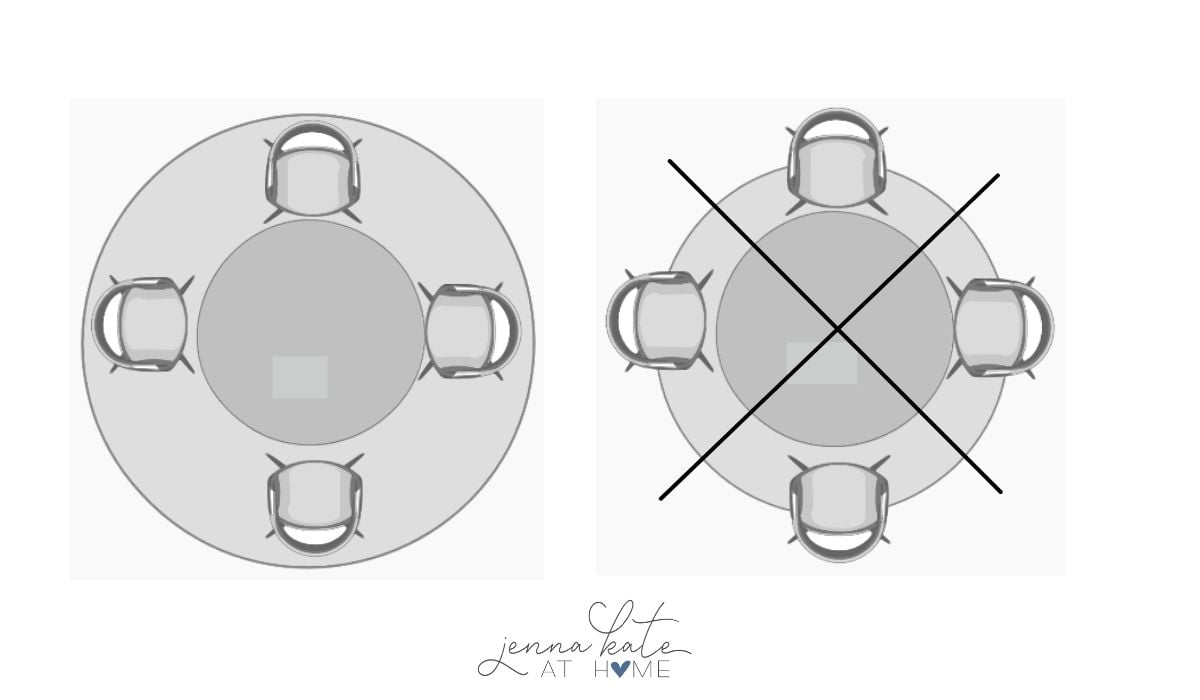
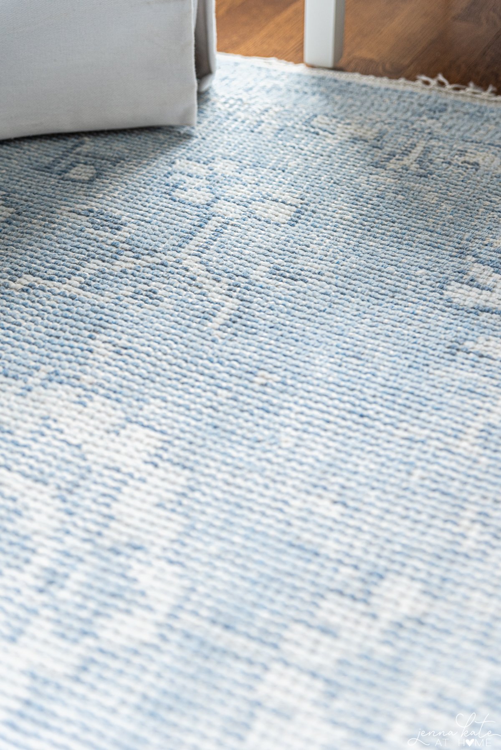
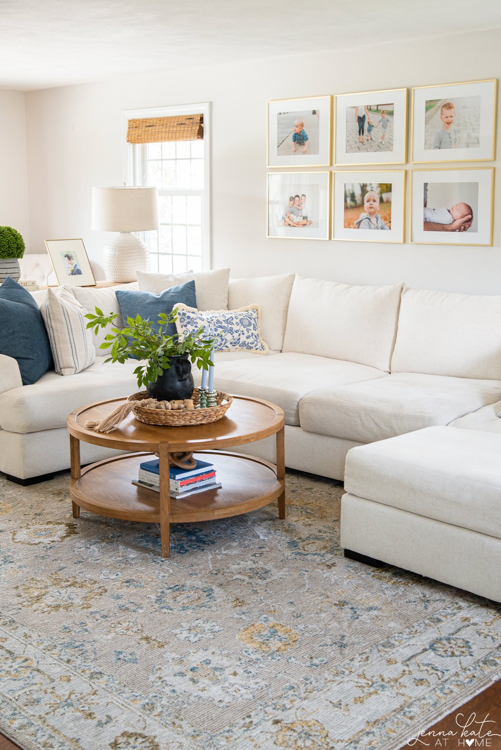
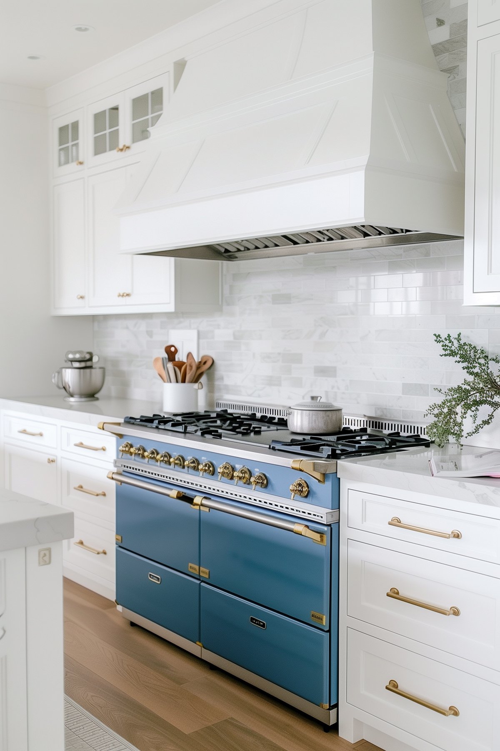
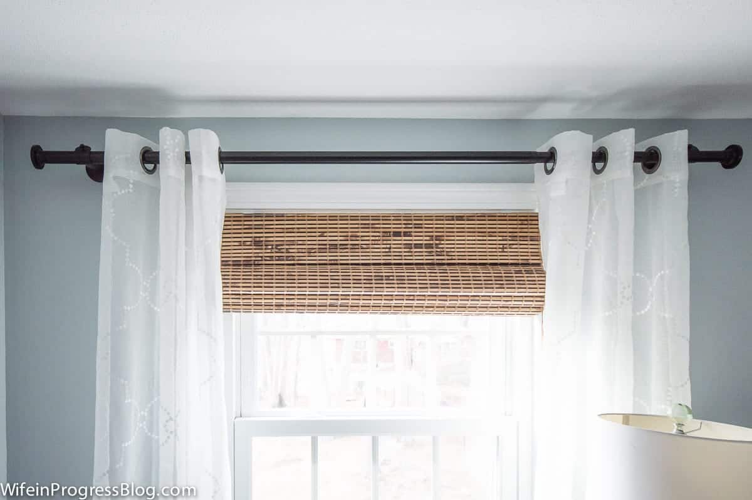
Hi Jenna Kate,
Was this all with the free version? I’ve had a hard time figuring it out and a how to use. I spent hours and it never looked remotely close to this for a bathroom. :(