Content may contain affiliate links. When you shop the links, I receive a small commission at no cost to you. Thank you for supporting my small business.
Last year, we completed one of the biggest projects in our home: our family room addition. Somehow, I never shared the process here on the blog, and today I’m finally walking you through the design decisions, the challenges, and ultimately, why this room has become our favorite place to spend time together.
It’s the room where we curl up by the fire on winter nights, gather with friends around the dining table, and watch our kids sprawl out with toys. It’s bright, cozy, and functional – everything I hoped for when we started this project.
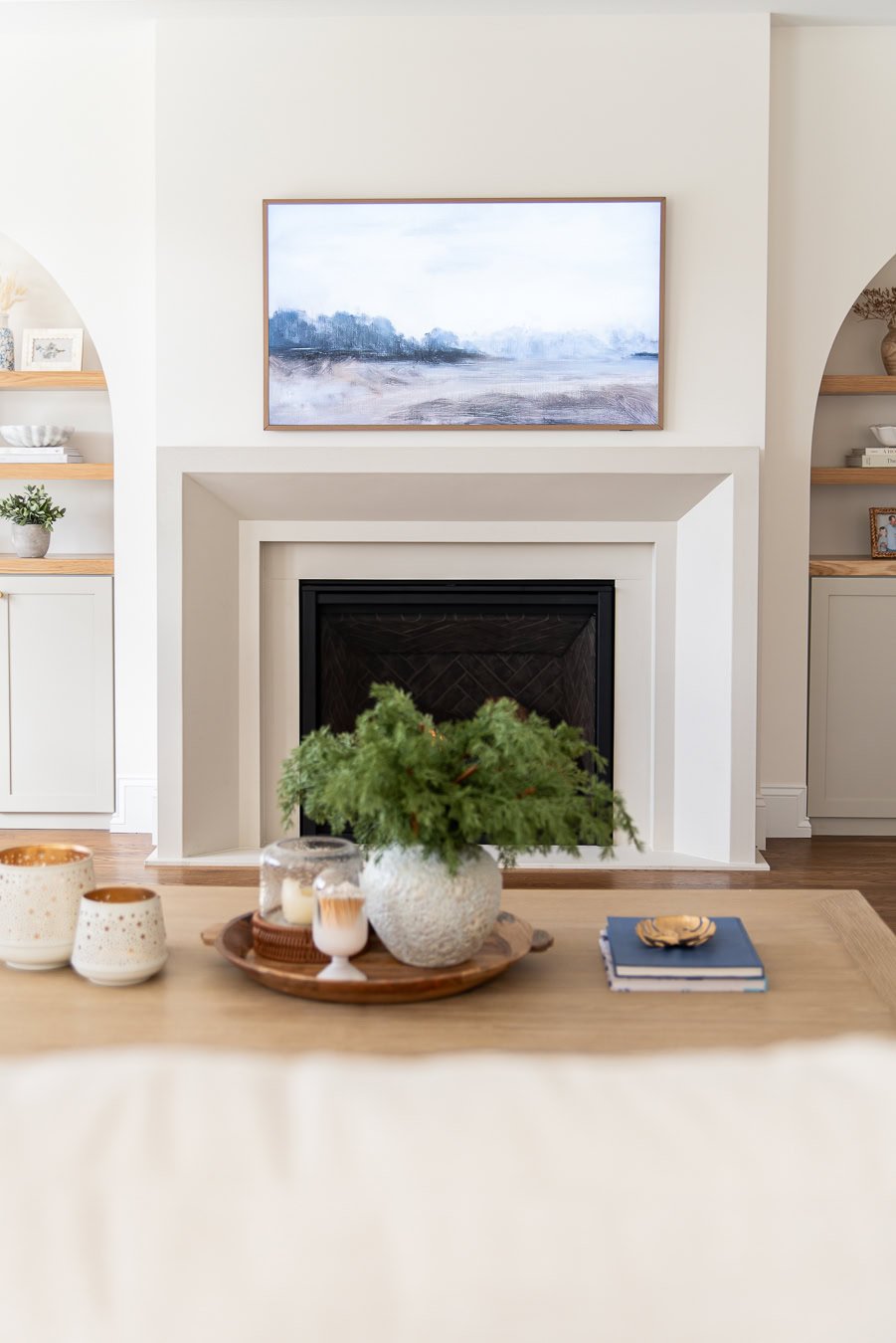
Why I Hired an Interior Designer for Our Family Room Addition
Before we even started on the plans for the new addition, I decided to consult with an interior designer. Not because I couldn’t design the space myself (I designed our entire kitchen renovation), but because I wanted to approach this project differently.
Working with just an architect would have given me stamped drawings, but I needed someone who understood how we live and how we use our home daily. Interior designers aren’t just about paint colors and pretty pillows. They think about:
- Furniture placement
- Traffic flow
- Storage solutions
- How the layout supports your lifestyle
That perspective was invaluable. My designer and I worked through several iterations of the floor plan until we landed on something that worked for both the architecture and our family’s everyday needs. From there, her plans went to the architect for official approval.
Design Tip: Particularly for large projects, even if you feel confident in your own design skills, consider bringing in a designer early in the process. Their job is to see the big picture and make sure your home works for how you live, not just how it looks on paper.
Looking for links? I linked everything at the bottom of the post!
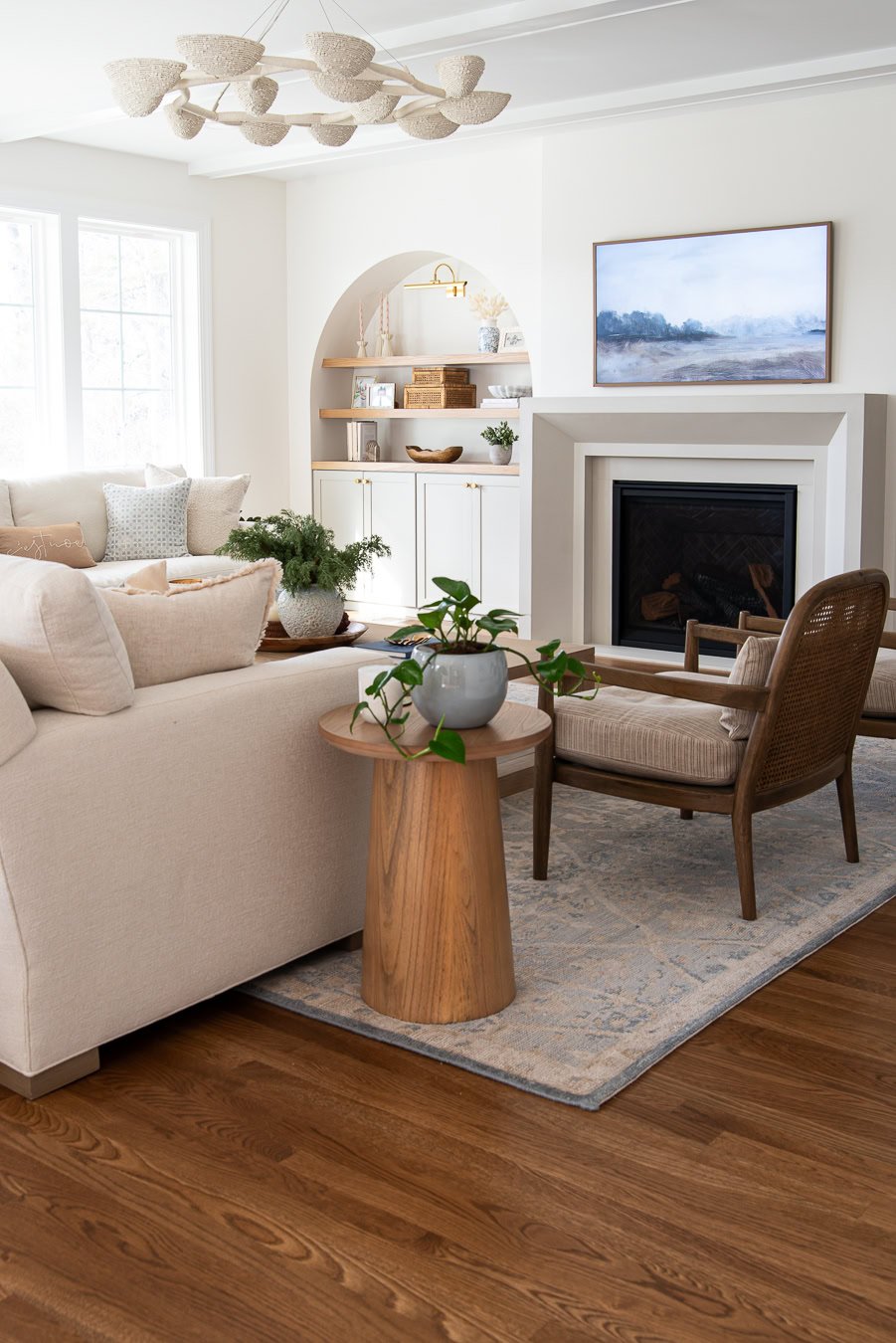
My Vision for the Space
While I was open to ideas, there were a few non-negotiables I had from the start.
- Arched built-ins flanking the fireplace: I’ve always loved the classic, European-inspired look of arched cabinetry.
- A cast stone fireplace: The focal point of the room had to feel modern, yet timeless.
- A large bank of windows: Natural light was top of my wish list.
- French doors into the living room: Since we were removing a window in that space, the French doors allow at least some natural light to filter back in.
- Ceilings as tall as possible: My dream was 9 feet, but because of basement depth constraints, we landed at 8’6″. Still, it makes such a difference compared to the 7’2″ foot ceilings in the original part of the house.
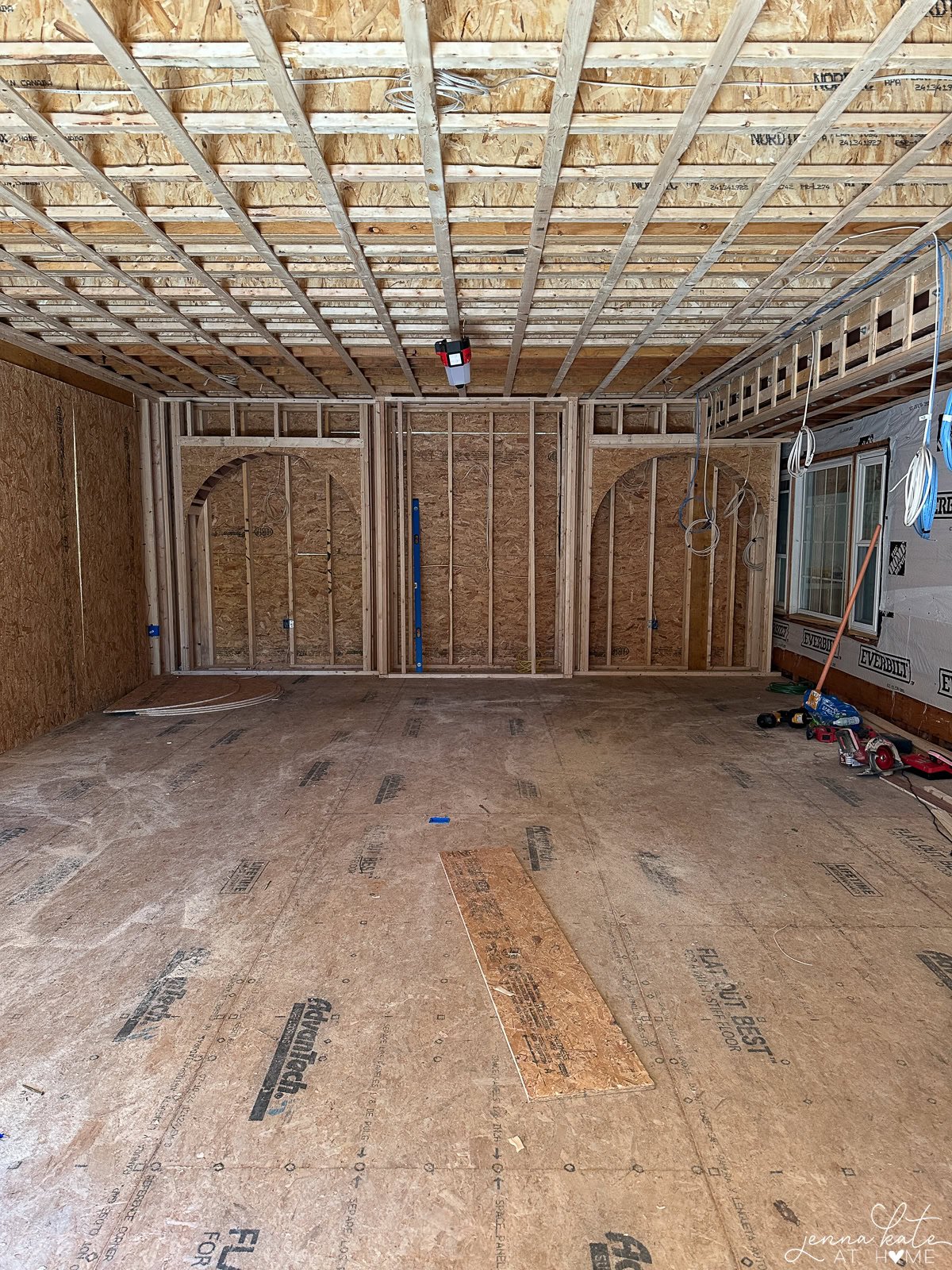
My designer took that vision and layered in her expertise. She designed the built-ins, added sliders to the south-facing wall, and suggested adding a dining space since the room was large enough to comfortably accommodate both.
Design Tip: When you have a firm vision for a space, communicate your “must-haves” clearly to your designer or architect. It keeps the project grounded in your goals, while still leaving room for their expertise.
Once the architectural details and layout were finalized, it was time to think about furnishings and how we’d actually live in the space day to day.
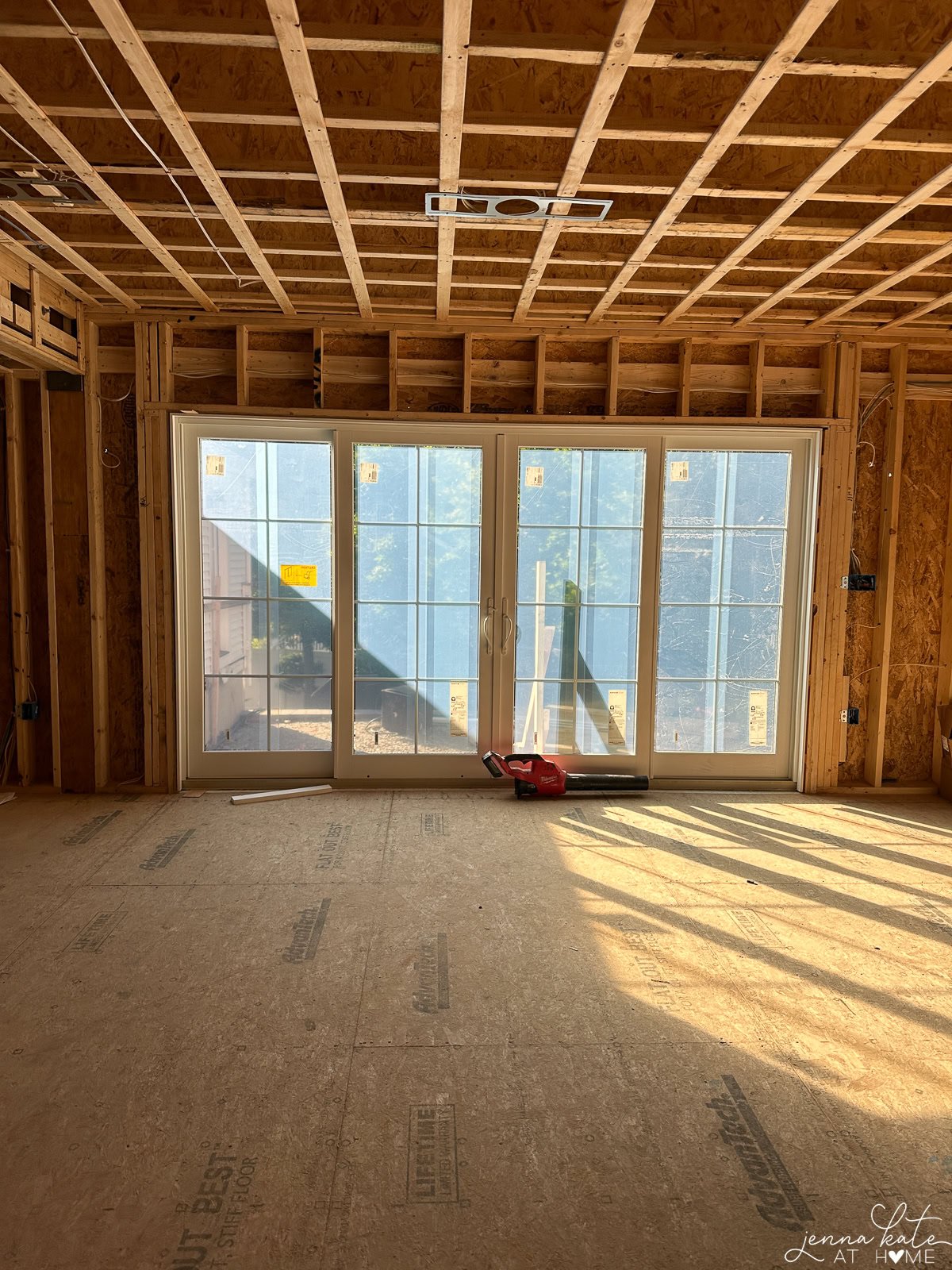
Mixing Designer Picks with My Own Furniture & Decor Finds
One of the things I loved about working with a designer was how she gave me a full furniture and accessory plan, based on the inspiration I had provided her. I didn’t stick to it 100%, but it gave me a strong foundation to work from.
- Kept from her plan: The dining table and chairs, the stunning light fixtures, the coffee table, and a pair of accent chairs.
- Changed: She suggested a white bench cushion sofa, but with four kids we wanted to test-drive comfort and durability ourselves. After lots of couch shopping, we landed on the perfect bench cushion sofa from Crate & Barrel.
- Mix & Match finds: Side tables from Target (budget win!), art from Lindsay Letters, pillows from a mix of Etsy and Amazon, and of course, the rug.
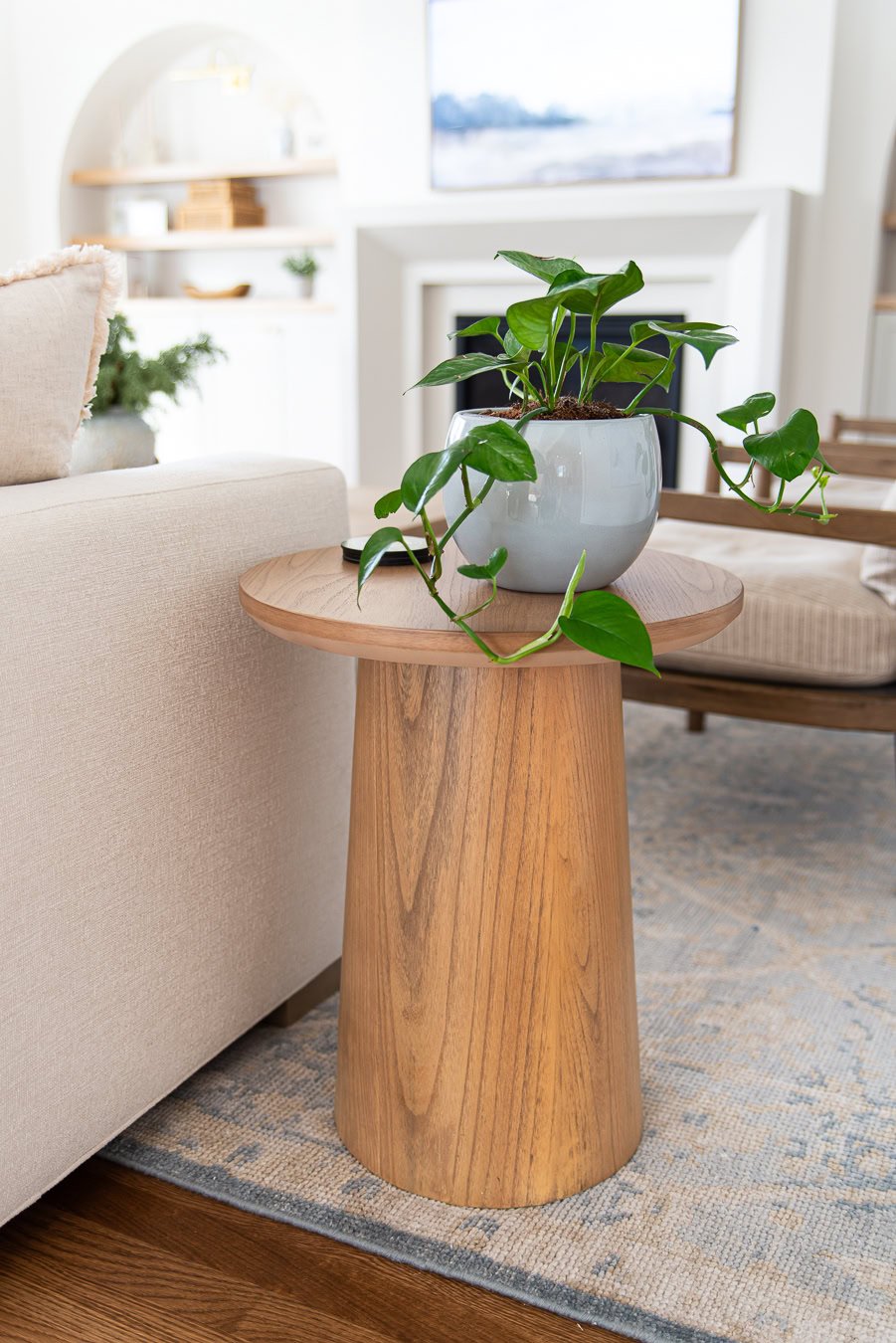
Design Tip: A designer’s plan doesn’t have to be all-or-nothing. Use it as a guide, then layer in your own finds to make the space personal and budget-friendly.
How I Found the Perfect Pottery Barn Rug for Our Family Room
The rug my designer chose was gorgeous, but at $5,000 each (and I’d need two), it just wasn’t happening. Not with four little kids, and honestly, not ever.
I scoured stores and online until I found the one at Pottery Barn. It was still more than I initially wanted to spend, but I knew the colors were perfect. I even drove to a store that claimed to have it on display…they didn’t. But luckily, they found one in the back. The second I saw it, I ordered it on the spot. It was worth every penny because it truly grounds the entire space.
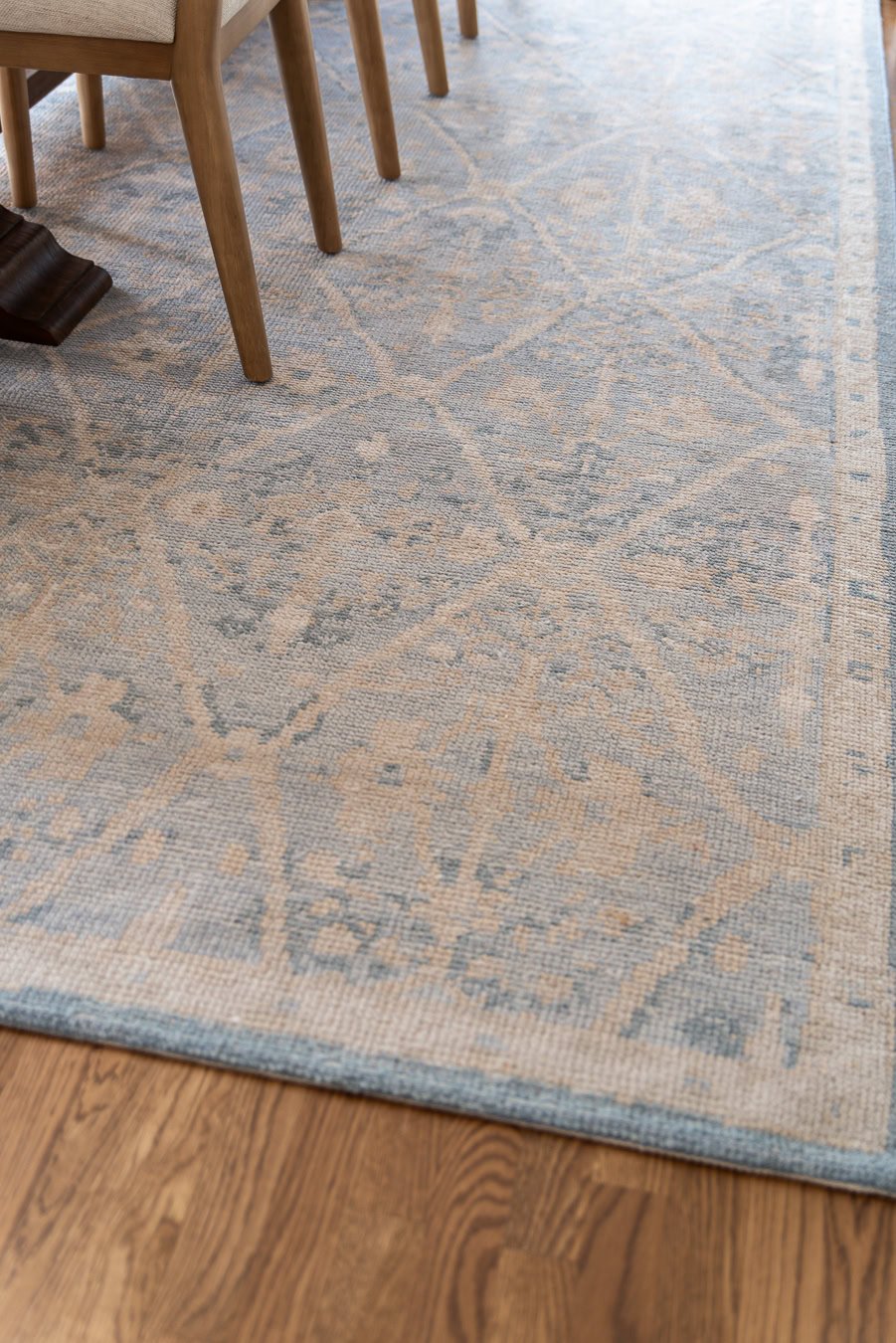
Design Tip: Rugs anchor a room, but they don’t have to break the bank. Be patient, shop around, and focus on finding one that ties your color palette together.
With the furniture plan sorted, the next decision that tied everything together was the flooring.
White Oak Hardwood Floors in Our Family Room Addition
One of the most important details in tying this new room to the rest of the house was the flooring. We went with white oak, which is what we have throughout our home. As much as I love the look of raw, unstained white oak (it’s so dreamy and bright!), I knew I needed to keep the floors consistent.
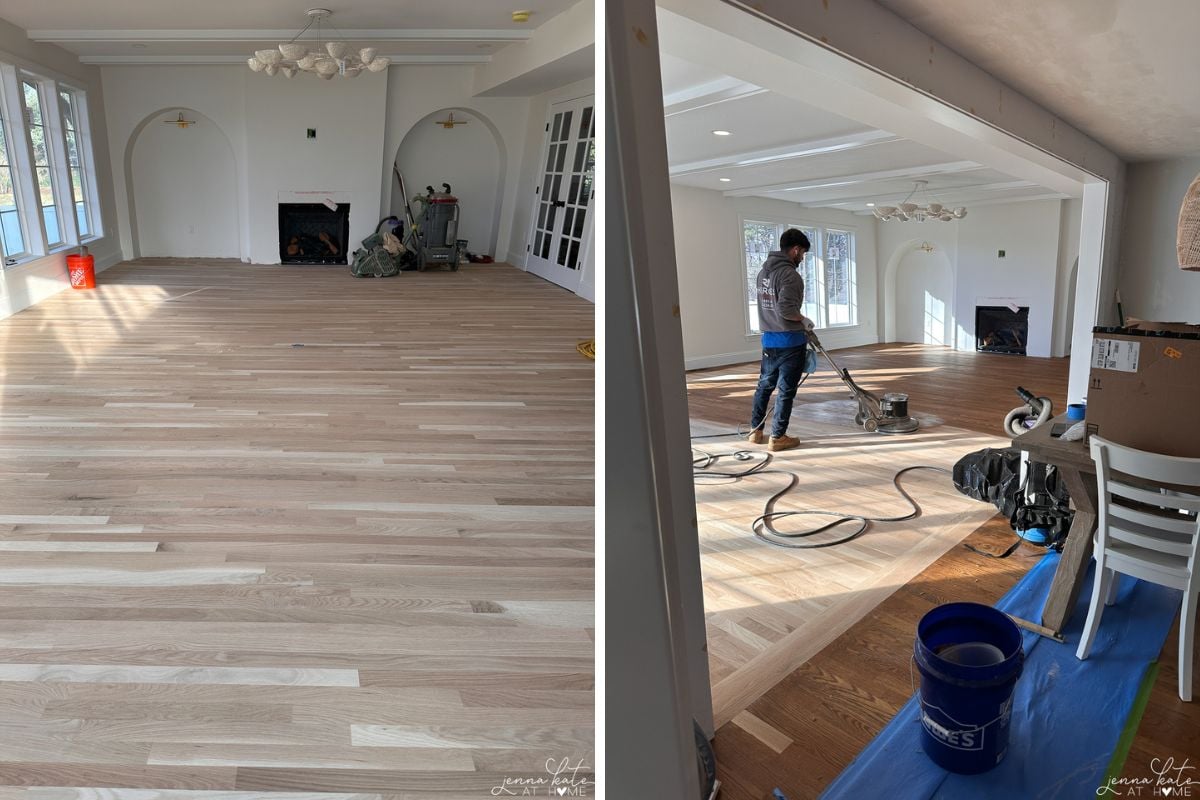
We chose a medium brown stain (Bona Provincial) to match the rest of the house, and I’m so glad we did. Not only does it provide that sense of flow between spaces, but I actually love the warmth it adds to the family room. The richness of the wood grounds the space, balances out all the light streaming in from the windows, and makes the room feel timeless.
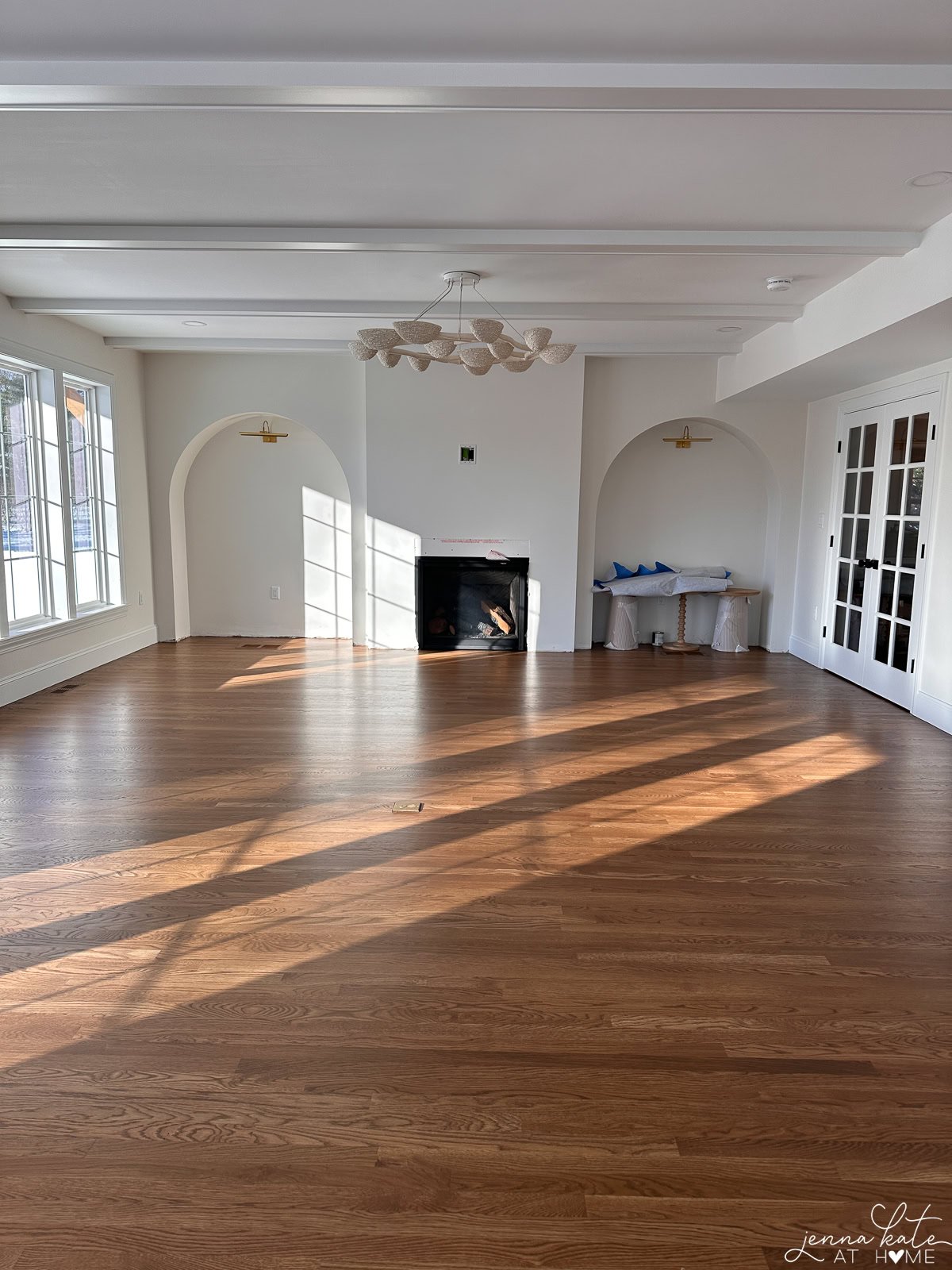
I truly believe this is a classic look that won’t fall out of favor, which makes it one of those design decisions I know I’ll never regret.
We also made a key decision about the direction of the planks. While many people believe floors should always run the long way to make a room appear bigger, we chose to run them the short way. Why? Because that’s the way they were run in the adjoining rooms. To me, continuity and flow between spaces mattered more than an optical trick.
Design Tip: Flooring is one of the biggest visual connectors in a home. Matching stain, wood species, and even plank direction to adjoining rooms is the simplest way to make a new addition feel like it’s always been there.
Family Room Paint Colors & Color Scheme
Just like the rest of our home, this room started with a neutral foundation. I always begin with the big, permanent finishes first, so those decisions were made early:
- Floors: White oak with a medium brown stain (Bona Provincial) to match the rest of the house
- Trim & Ceiling: Sherwin Williams Pure White (my go-to trim color throughout the house)
- Built-In Cabinets: Benjamin Moore Revere Pewter – a soft greige that provides subtle contrast while still feeling neutral and timeless.
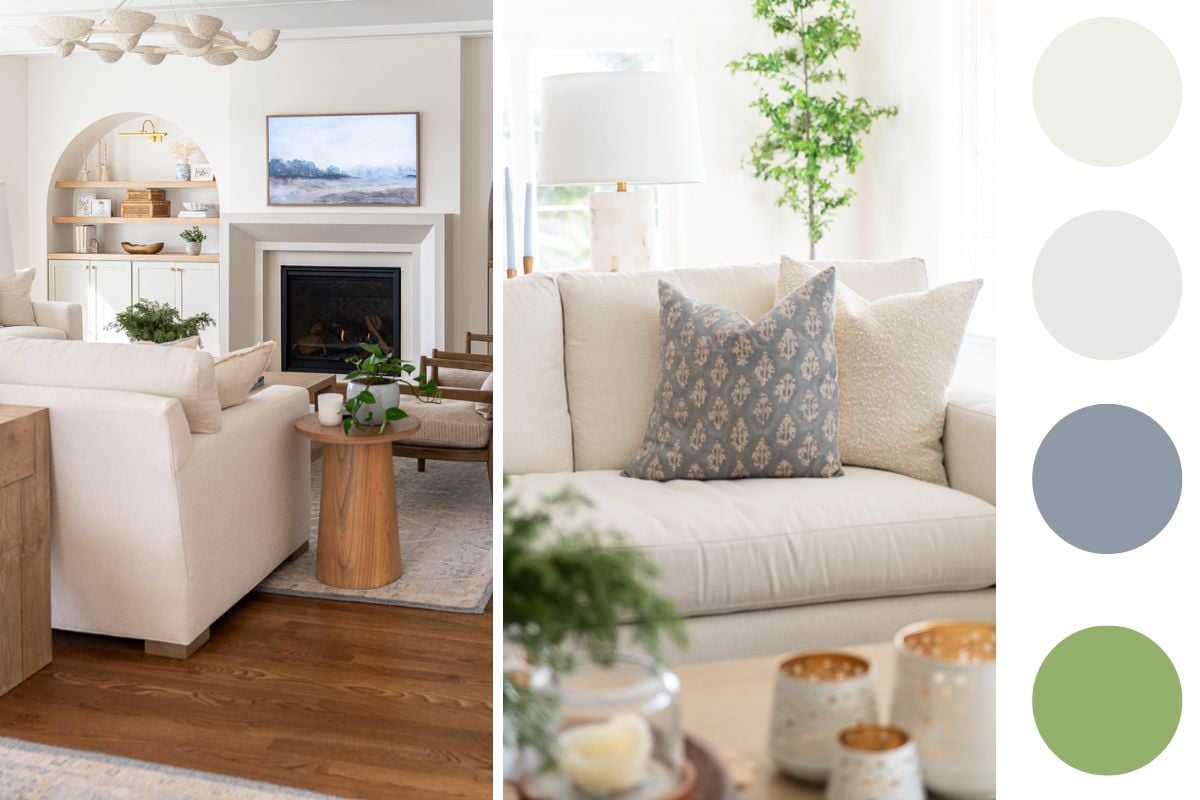
When it came to the walls, I waited until the very last minute to commit. Contractors were pressing me to choose, but I’ve learned the hard way: never finalize a paint color before you’ve seen it in the actual space. Even colors I know well can look completely different depending on the light.
So I ordered peel-and-stick samples of several off-whites and tested them on different walls. Ultimately, I went with my original instinct: Benjamin Moore White Dove. It’s warm without being yellow, soft without feeling dingy, and works beautifully with both the natural light and the warmth of the medium brown floors.
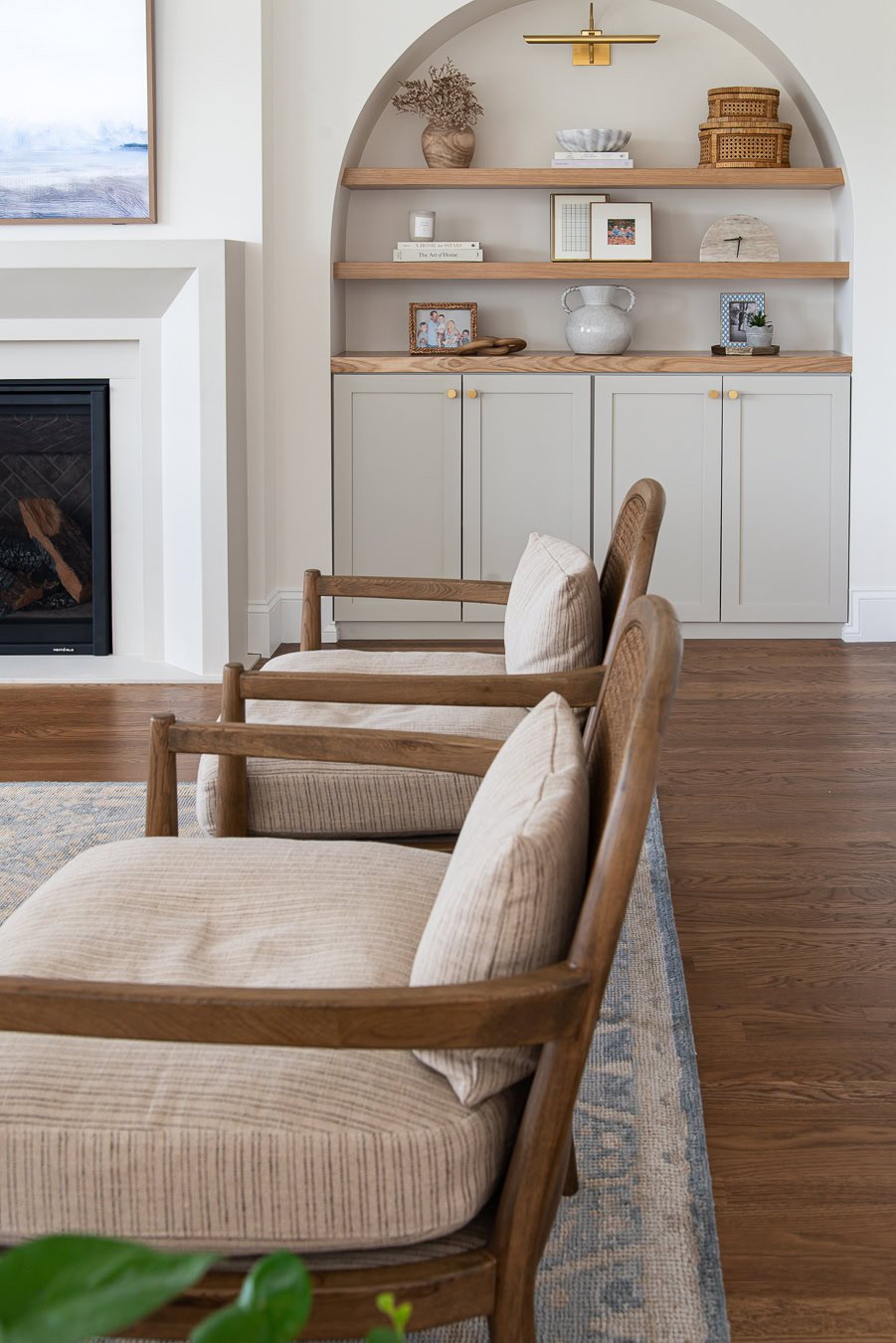
To layer in personality, I added my favorite accent: blue. You’ll see it in the pillows, artwork, and subtle accessories. Blue always feels fresh and timeless, and in a room with so much natural light, it adds just the right amount of color without overwhelming the space.
Finally, I brought in warm wood tones through the furniture, coffee table, and dining pieces. The warmth of wood balances out the cooler blues and crisp whites, making the space feel cozy and grounded.
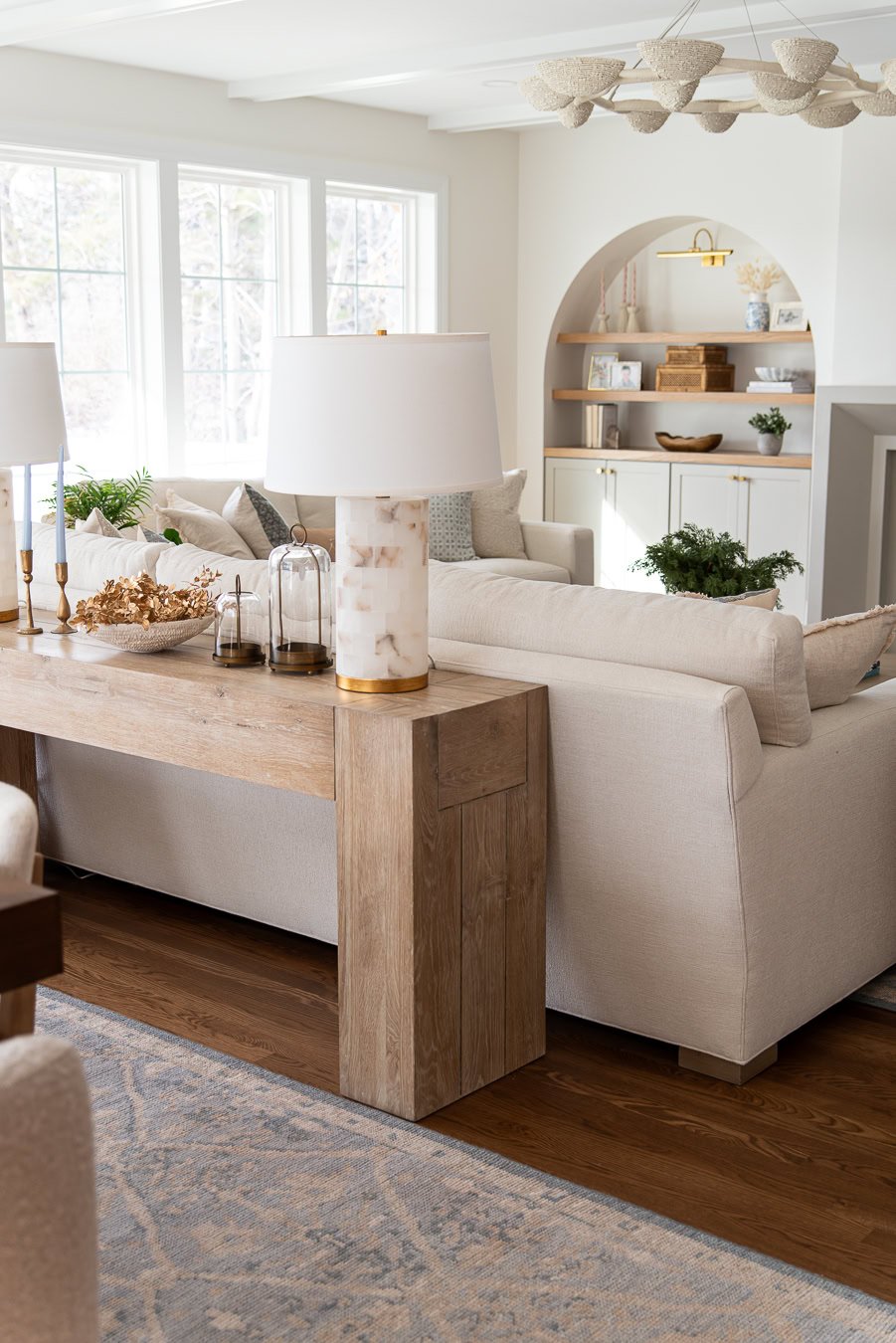
With the permanent finishes, paint colors, and accents decided, the room finally came together. Not just in how it looked, but in how it felt.
Design Tip: Pick your paint colors last, even if contractors push for a decision early. Test samples in the actual space with your lighting and other finishes in place. You’ll save yourself regret – and expensive repaints – down the road.
The Finished Family Room: Bright, Cozy & Functional
Stepping back and looking at the finished space, what I love most isn’t just the design details, it’s how the room feels. It’s bright and airy during the day thanks to the bank of windows and sliders, yet cozy at night when we gather around the fireplace.
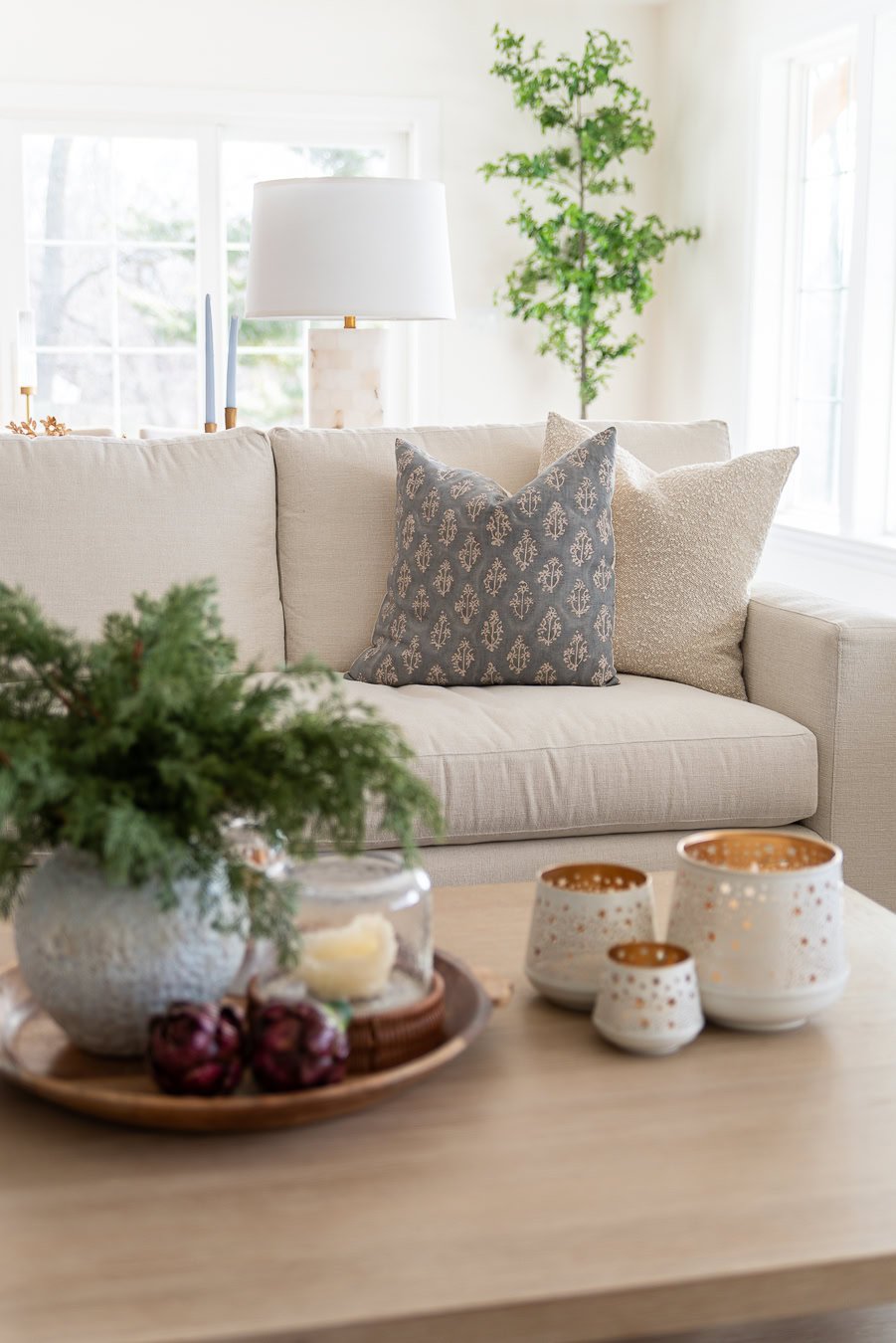
It’s a room that works just as well for everyday family life (kids playing, homework at the dining table) as it does for hosting friends. The built-ins keep things feeling tailored, the dining space adds functionality, and the layout flows seamlessly with the rest of the house.
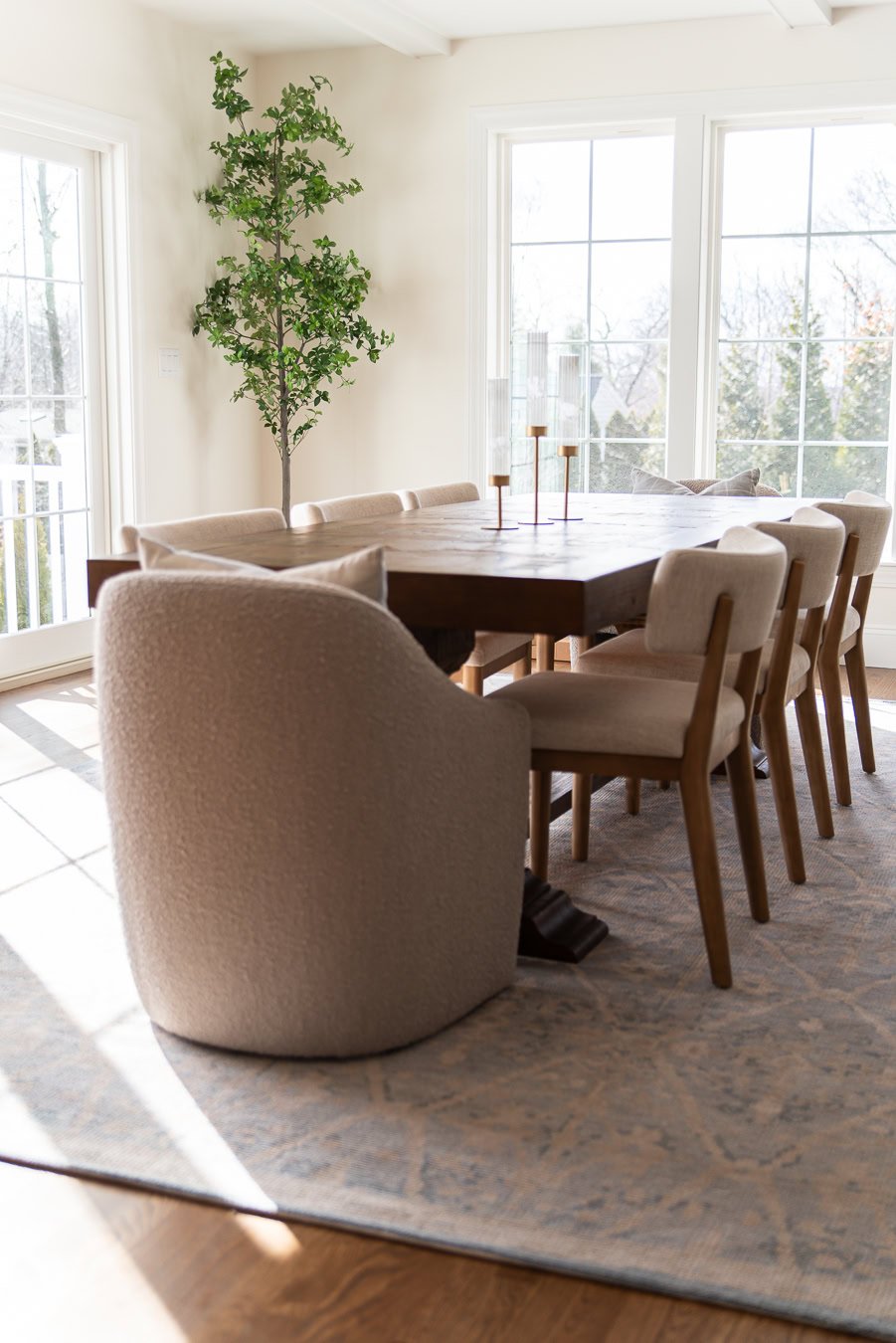
Some of my favorite details:
- Gas fireplace for cozy winter nights
- Console table with hidden floor outlets for easy lamp placement
- Expansive windows and sliders that flood the space with natural light
- Dining space that makes entertaining a breeze
- Ample seating for both family and guests. It truly feels like a family room!
We still plan to add curtains over the windows and sliders, but for now, I’m enjoying living in the room and letting it tell me what it needs.
Design Tip: Think about how you want your space to feel at different times of day. Natural light, cozy layers, and functional details are just as important as color choices.
5 Lessons I Learned from Our Family Room Addition
- Hire a Designer Early: A designer looks at how you’ll live in the space, not just how it looks on paper. That perspective was invaluable.
- Know Your Must-Haves: Go into the process with a clear vision for non-negotiables, but be open to adjustments elsewhere.
- Mix Designer Picks with Your Own: A designer’s plan is a great foundation, but sourcing a few pieces yourself makes the space feel personal and budget-friendly.
- Pick Paint Colors Last: Even familiar colors can shift in different light. Always test samples in the actual room before committing.
- Prioritize Flow Over Tricks: Matching flooring direction and finishes to adjoining rooms makes an addition feel seamless and intentional.
Now, every time we step into this space, it feels like it was designed for us—because it was. And that’s what makes it so special.
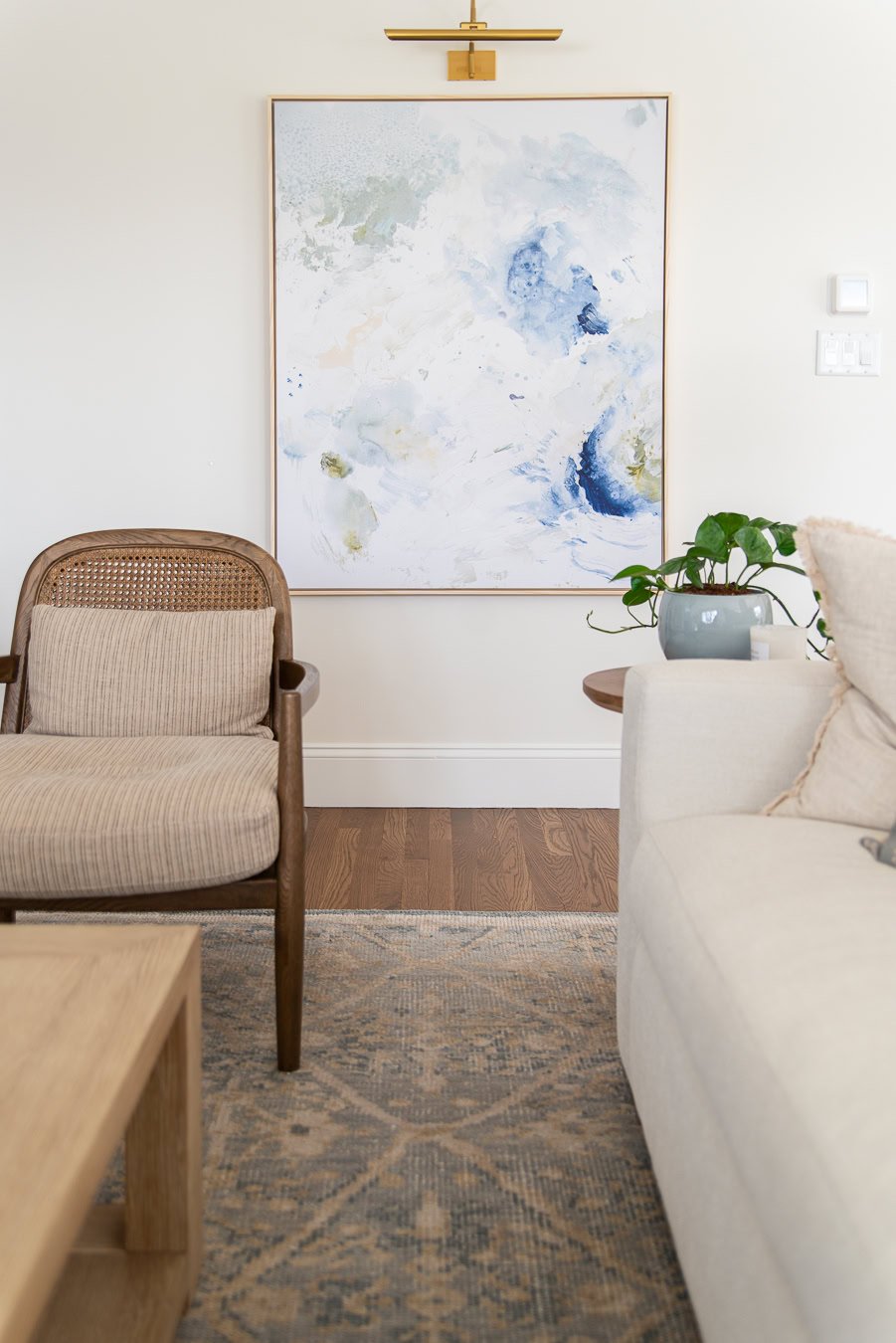
Are you planning a family room addition or a major renovation? I’d love to hear what’s on your must-have list! Drop your thoughts in the comments — I read every single one.
Get the Look: Paint Colors, Furniture & Decor from Our Family Room Addition
Paint Colors & Finishes
- Floors: White oak with medium brown stain (Bona Provincial, Bona HD waterbased finish)
- Trim & Ceiling: Sherwin Williams Pure White (satin on trim, flat on ceilings)
- Built-In Cabinets: Benjamin Moore Revere Pewter
- Walls: Benjamin Moore White Dove, eggshell finish
- Fireplace: Oltre Castings & Design (Style: Newport, Color: Subtle Gray)
Key Furniture & Decor
- Sofa: Crate & Barrel Axis bench cushion sofa
- Coffee Table
- Accent chairs
- Dining Chairs
- Dining Table
- Dining Accent Chairs
- Side Tables: Target (budget-friendly find!)
- Art: Lindsay Letters
- Pillows: Mix of Etsy & Amazon
- Rug: Pottery Barn
- Light Fixture
- Brass Sconces
- Frame TV Art
- Console Table
- Console table lamps
Design Tip: Pulling together a room is all about mixing high and low—splurge on the pieces that set the tone (like your rug or sofa) and save on accents like side tables and pillows.

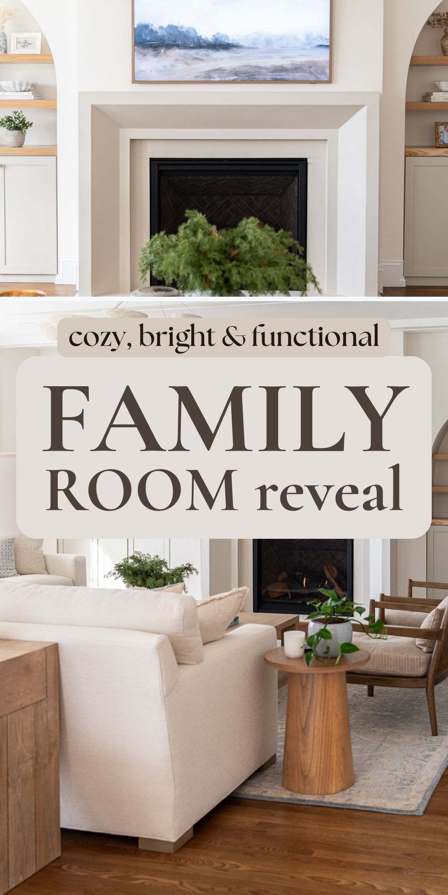

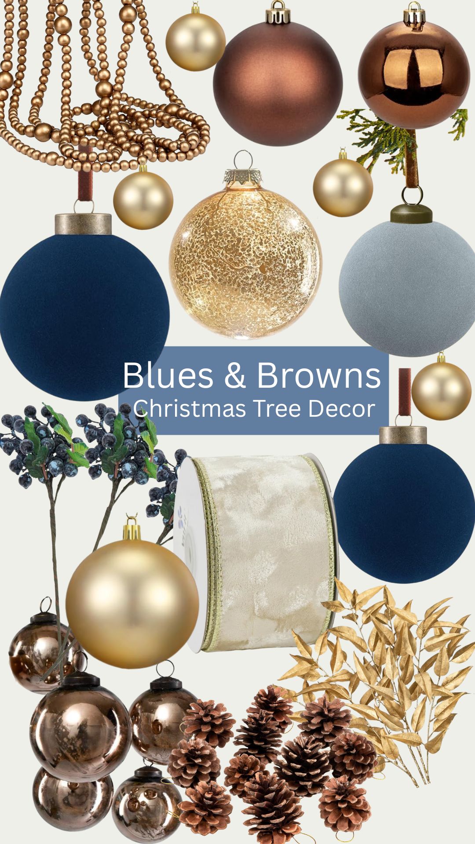
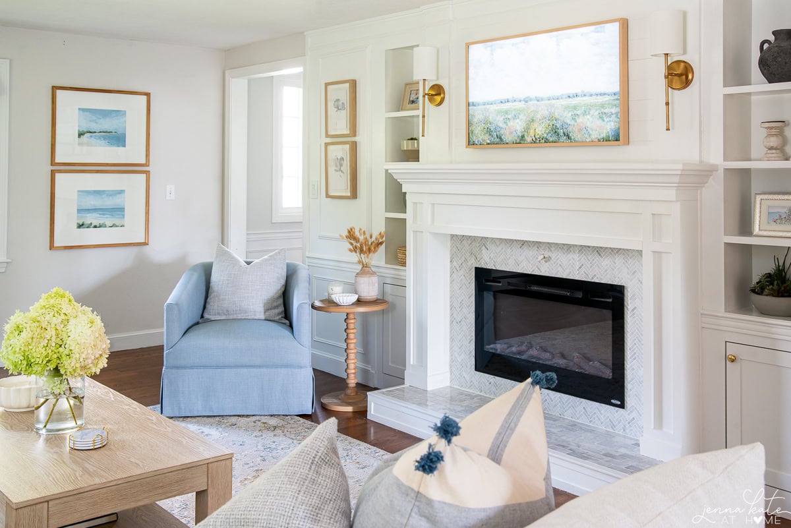
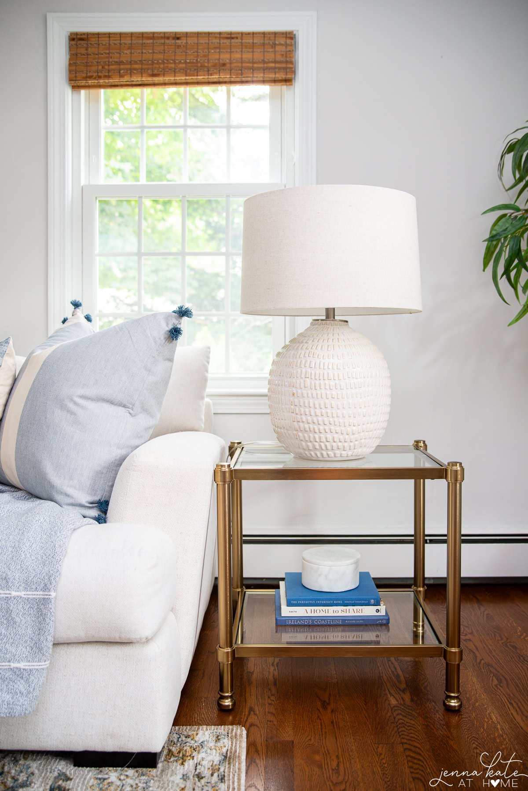
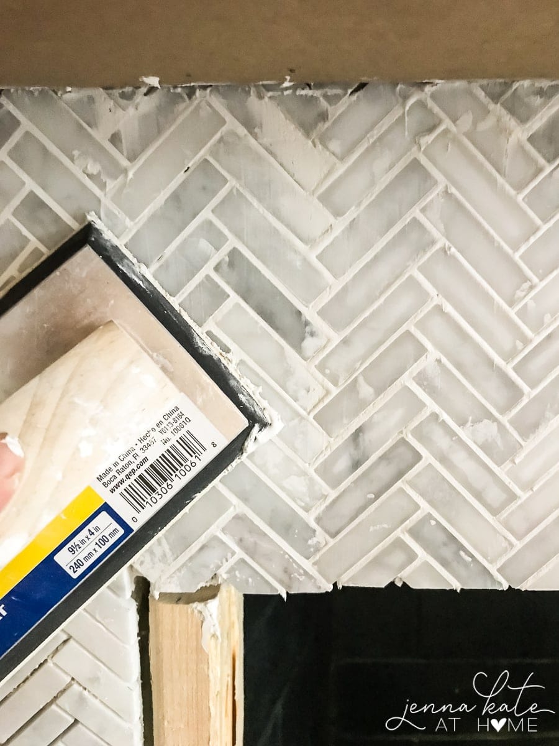
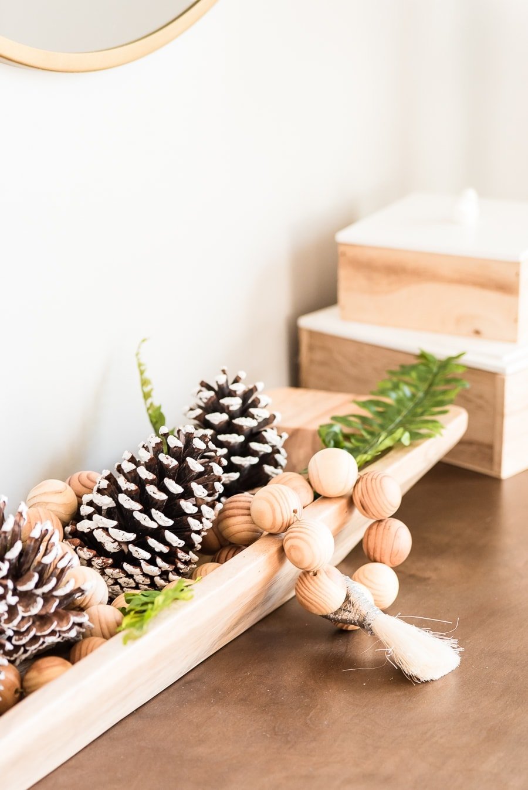
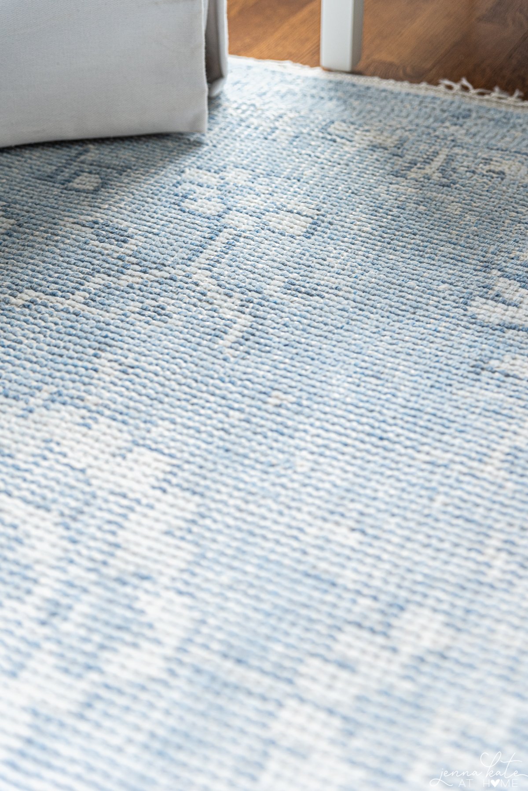
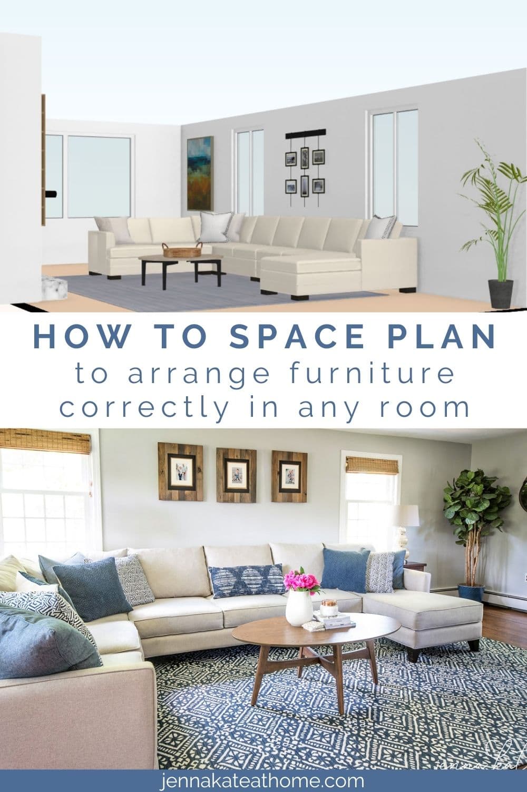
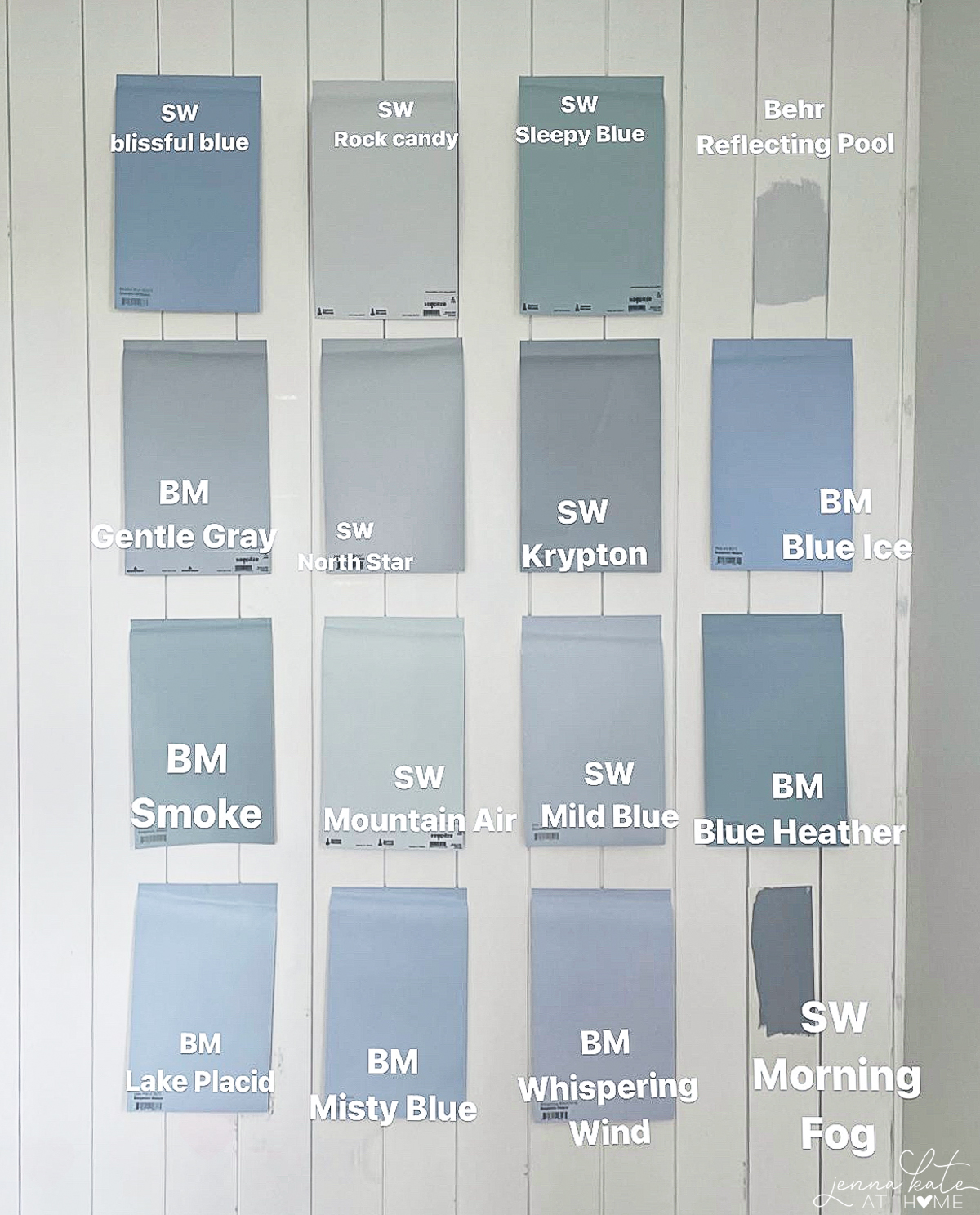
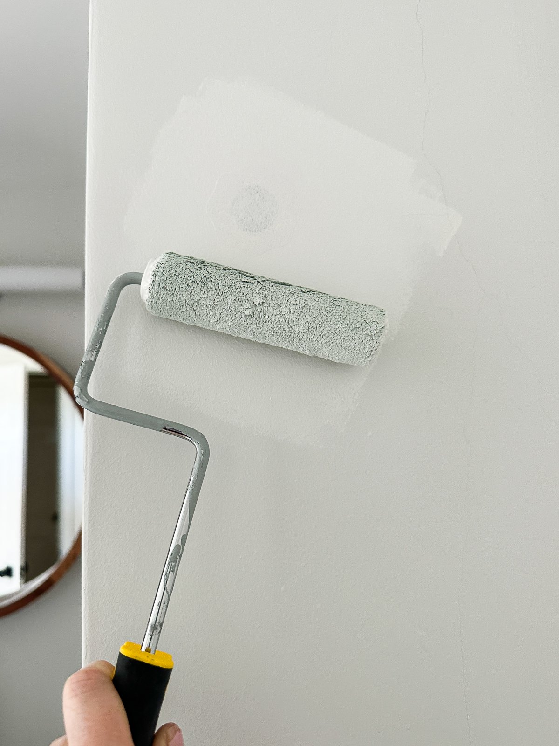
You’re amazing! I love the family room! Would you please share the source of the blue abstract art that hangs vertically (not the horizontal tv art)? Thanks